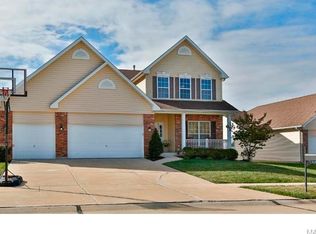Closed
Listing Provided by:
Bryan B Palazzolo 636-634-5550,
Berkshire Hathaway HomeServices Select Properties
Bought with: Compass Realty Group
Price Unknown
2106 Homefield Ridge Ct, O'Fallon, MO 63366
3beds
3,000sqft
Single Family Residence
Built in 2007
8,276.4 Square Feet Lot
$442,900 Zestimate®
$--/sqft
$2,717 Estimated rent
Home value
$442,900
$421,000 - $465,000
$2,717/mo
Zestimate® history
Loading...
Owner options
Explore your selling options
What's special
Beautiful well maintained 1.5 Sty in sought after Homefield! Stylish Elevation spacious w/Finished Basement. Updated Kitchen & Breakfast rm, new luxury vinyl floors & 42" cabinets. Opens to 2 story Vaulted Atrium Great Rm. Main Floor Master Bedroom w/coffered ceiling, Walk in closet. Updated Bathroom dual sinks, separate shower & tub w/new luxury vinyl flooring. Upstairs 2 bedrooms and a Loft Area extra space for children. Finished Basement w/ extra sleeping area possible 4th bedroom/office and Full Bathroom. Recreation, Family Room and Bar Area with plenty of cabinets & seating around the Bar. Backyard extra poured patio & Yard is good for entertaining. 3 Car Garage, On a Cul-de-sac . Golf Cart Family Fun Subdivision includes Subdivision Pool Amenities. Great Location close to highways & schools! Come see today!
Zillow last checked: 8 hours ago
Listing updated: April 28, 2025 at 05:27pm
Listing Provided by:
Bryan B Palazzolo 636-634-5550,
Berkshire Hathaway HomeServices Select Properties
Bought with:
Amy C Florida, 2014031924
Compass Realty Group
LaShanda M Hafenbrack, 2014027829
Compass Realty Group
Source: MARIS,MLS#: 23040595 Originating MLS: St. Louis Association of REALTORS
Originating MLS: St. Louis Association of REALTORS
Facts & features
Interior
Bedrooms & bathrooms
- Bedrooms: 3
- Bathrooms: 4
- Full bathrooms: 3
- 1/2 bathrooms: 1
- Main level bathrooms: 2
- Main level bedrooms: 1
Heating
- Natural Gas, Forced Air
Cooling
- Central Air, Electric
Appliances
- Included: Water Softener Rented, Gas Water Heater, Dishwasher, Disposal, Microwave, Electric Range, Electric Oven
- Laundry: Main Level
Features
- Open Floorplan, Vaulted Ceiling(s), Walk-In Closet(s), Double Vanity, Tub, Breakfast Bar, Custom Cabinetry, Eat-in Kitchen, Pantry, Separate Dining
- Flooring: Carpet, Hardwood
- Windows: Window Treatments, Insulated Windows
- Basement: Full,Partially Finished,Sleeping Area
- Number of fireplaces: 1
- Fireplace features: Great Room, Recreation Room
Interior area
- Total structure area: 3,000
- Total interior livable area: 3,000 sqft
- Finished area above ground: 2,100
- Finished area below ground: 900
Property
Parking
- Total spaces: 3
- Parking features: Attached, Garage, Garage Door Opener
- Attached garage spaces: 3
Features
- Levels: Two
- Patio & porch: Patio, Covered
Lot
- Size: 8,276 sqft
- Dimensions: 0.19
- Features: Cul-De-Sac, Level
Details
- Parcel number: 2009893520Y0055.0000000
- Special conditions: Standard
Construction
Type & style
- Home type: SingleFamily
- Architectural style: Other,Traditional
- Property subtype: Single Family Residence
Materials
- Brick Veneer, Vinyl Siding
Condition
- Year built: 2007
Utilities & green energy
- Sewer: Public Sewer
- Water: Public
- Utilities for property: Natural Gas Available
Community & neighborhood
Location
- Region: Ofallon
- Subdivision: Homefield Ph3 Village Y #1
HOA & financial
HOA
- HOA fee: $263 annually
Other
Other facts
- Listing terms: Cash,Conventional
- Ownership: Private
- Road surface type: Concrete
Price history
| Date | Event | Price |
|---|---|---|
| 11/23/2023 | Listing removed | -- |
Source: BHHS broker feed Report a problem | ||
| 9/1/2023 | Pending sale | $449,900$150/sqft |
Source: BHHS broker feed #23040595 Report a problem | ||
| 8/31/2023 | Sold | -- |
Source: | ||
| 7/31/2023 | Pending sale | $449,900$150/sqft |
Source: | ||
| 7/14/2023 | Listed for sale | $449,900$150/sqft |
Source: | ||
Public tax history
| Year | Property taxes | Tax assessment |
|---|---|---|
| 2025 | -- | $72,723 +15.7% |
| 2024 | $4,157 0% | $62,874 |
| 2023 | $4,158 +10.6% | $62,874 +18.9% |
Find assessor info on the county website
Neighborhood: 63366
Nearby schools
GreatSchools rating
- 7/10Westhoff Elementary SchoolGrades: K-5Distance: 0.4 mi
- 8/10Ft. Zumwalt North Middle SchoolGrades: 6-8Distance: 2.1 mi
- 9/10Ft. Zumwalt North High SchoolGrades: 9-12Distance: 1.2 mi
Schools provided by the listing agent
- Elementary: Westhoff Elem.
- Middle: Ft. Zumwalt North Middle
- High: Ft. Zumwalt North High
Source: MARIS. This data may not be complete. We recommend contacting the local school district to confirm school assignments for this home.
Get a cash offer in 3 minutes
Find out how much your home could sell for in as little as 3 minutes with a no-obligation cash offer.
Estimated market value$442,900
Get a cash offer in 3 minutes
Find out how much your home could sell for in as little as 3 minutes with a no-obligation cash offer.
Estimated market value
$442,900
