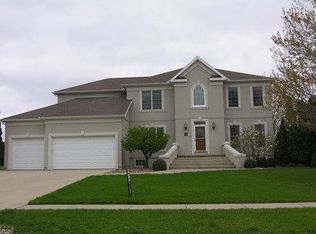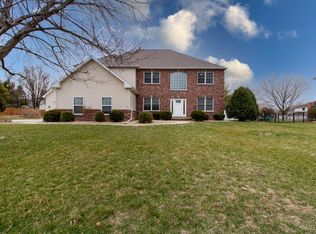Closed
$490,000
2106 Hackberry Rd, Bloomington, IL 61704
6beds
4,336sqft
Single Family Residence
Built in 1996
0.44 Acres Lot
$518,800 Zestimate®
$113/sqft
$3,523 Estimated rent
Home value
$518,800
$493,000 - $545,000
$3,523/mo
Zestimate® history
Loading...
Owner options
Explore your selling options
What's special
You will not want to miss this beautiful and well maintained home sitting on a cul-du-sac in Hawthorne Hills. What makes this home unique? How about crown molding in the entire home..gorgeous seven step on the main floor? Looking for a first floor bedroom that lends itself to second main bedroom(currently used a sewing room)? The kitchen is a dream with it's double built-in ovens, cabinets with pull-outs (!) and a large island. French doors add style and separation between the Family Room and Living Room/study. There is plenty of living space in the basement with two living areas, a large bedroom, 2 egress windows, and a full bath....plus a large storage area. Dreaming of quiet a sitting area? This home has one off of the Primary bedroom making it a perfect spot to enjoy a book or use it as an exercise space. The icing on the cake is the huge WIC complete with a closet system. Three more bedrooms and a full bath with double sinks finish out the upstairs. Outside enjoy the teak deck (constructed using screws so no nail pops), a fenced yard, and mature landscaping. There are even raised garden beds for your summer planting. This home has been so well cared for and will be worry-free for the new owners. Please ask about all the recent updates such as some new carpet, hot water heater, HVAC, etc...
Zillow last checked: 8 hours ago
Listing updated: November 22, 2023 at 02:09pm
Listing courtesy of:
Emily Almeida, GRI 309-826-0672,
RE/MAX Rising
Bought with:
Elizabeth Shreffler
RE/MAX Rising
Source: MRED as distributed by MLS GRID,MLS#: 11909853
Facts & features
Interior
Bedrooms & bathrooms
- Bedrooms: 6
- Bathrooms: 4
- Full bathrooms: 3
- 1/2 bathrooms: 1
Primary bedroom
- Features: Flooring (Carpet), Bathroom (Full)
- Level: Second
- Area: 315 Square Feet
- Dimensions: 15X21
Bedroom 2
- Features: Flooring (Carpet)
- Level: Second
- Area: 195 Square Feet
- Dimensions: 13X15
Bedroom 3
- Features: Flooring (Carpet)
- Level: Second
- Area: 160 Square Feet
- Dimensions: 16X10
Bedroom 4
- Features: Flooring (Carpet)
- Level: Second
- Area: 156 Square Feet
- Dimensions: 13X12
Bedroom 5
- Features: Flooring (Carpet)
- Level: Main
- Area: 221 Square Feet
- Dimensions: 13X17
Bedroom 6
- Features: Flooring (Carpet)
- Level: Basement
- Area: 285 Square Feet
- Dimensions: 19X15
Dining room
- Features: Flooring (Hardwood)
- Level: Main
- Area: 195 Square Feet
- Dimensions: 15X13
Family room
- Features: Flooring (Carpet)
- Level: Main
- Area: 255 Square Feet
- Dimensions: 15X17
Other
- Features: Flooring (Carpet)
- Level: Basement
- Area: 324 Square Feet
- Dimensions: 18X18
Kitchen
- Features: Kitchen (Eating Area-Table Space, Island, Granite Counters, Pantry), Flooring (Ceramic Tile)
- Level: Main
- Area: 390 Square Feet
- Dimensions: 30X13
Laundry
- Features: Flooring (Ceramic Tile)
- Level: Main
- Area: 56 Square Feet
- Dimensions: 8X7
Living room
- Features: Flooring (Hardwood)
- Level: Main
- Area: 208 Square Feet
- Dimensions: 16X13
Other
- Features: Flooring (Carpet)
- Level: Basement
- Area: 300 Square Feet
- Dimensions: 20X15
Sitting room
- Features: Flooring (Carpet)
- Level: Second
- Area: 72 Square Feet
- Dimensions: 9X8
Heating
- Natural Gas
Cooling
- Central Air
Appliances
- Included: Double Oven, Microwave, Dishwasher, Refrigerator, Disposal, Oven, Gas Cooktop, Humidifier
- Laundry: Main Level, Gas Dryer Hookup, Electric Dryer Hookup
Features
- 1st Floor Bedroom, Built-in Features, Walk-In Closet(s), High Ceilings, Granite Counters, Separate Dining Room
- Flooring: Hardwood
- Windows: Screens
- Basement: Finished,Full
- Number of fireplaces: 1
- Fireplace features: Gas Log, Family Room
Interior area
- Total structure area: 4,622
- Total interior livable area: 4,336 sqft
- Finished area below ground: 1,152
Property
Parking
- Total spaces: 3
- Parking features: Concrete, Garage Door Opener, On Site, Garage Owned, Attached, Garage
- Attached garage spaces: 3
- Has uncovered spaces: Yes
Accessibility
- Accessibility features: No Disability Access
Features
- Stories: 2
- Patio & porch: Deck
- Fencing: Fenced
Lot
- Size: 0.44 Acres
- Dimensions: 113X170
- Features: Landscaped, Mature Trees
Details
- Parcel number: 1530331004
- Special conditions: None
- Other equipment: Ceiling Fan(s)
Construction
Type & style
- Home type: SingleFamily
- Architectural style: Traditional
- Property subtype: Single Family Residence
Materials
- Vinyl Siding, Brick
- Roof: Asphalt
Condition
- New construction: No
- Year built: 1996
Utilities & green energy
- Sewer: Public Sewer
- Water: Public
Community & neighborhood
Community
- Community features: Tennis Court(s), Lake, Curbs, Sidewalks, Street Lights
Location
- Region: Bloomington
- Subdivision: Hawthorne Hills
HOA & financial
HOA
- Has HOA: Yes
- HOA fee: $425 annually
- Services included: None
Other
Other facts
- Listing terms: Conventional
- Ownership: Fee Simple
Price history
| Date | Event | Price |
|---|---|---|
| 11/21/2023 | Sold | $490,000+2.1%$113/sqft |
Source: | ||
| 10/23/2023 | Pending sale | $479,900$111/sqft |
Source: | ||
| 10/19/2023 | Listed for sale | $479,900$111/sqft |
Source: | ||
Public tax history
| Year | Property taxes | Tax assessment |
|---|---|---|
| 2024 | $12,555 +26.2% | $161,480 +25.8% |
| 2023 | $9,946 -1.4% | $128,388 +2.6% |
| 2022 | $10,083 +1.6% | $125,110 +2.6% |
Find assessor info on the county website
Neighborhood: 61704
Nearby schools
GreatSchools rating
- 6/10Northpoint Elementary SchoolGrades: K-5Distance: 1.1 mi
- 5/10Kingsley Jr High SchoolGrades: 6-8Distance: 4.4 mi
- 8/10Normal Community High SchoolGrades: 9-12Distance: 1.7 mi
Schools provided by the listing agent
- Elementary: Northpoint Elementary
- Middle: Kingsley Jr High
- High: Normal Community High School
- District: 5
Source: MRED as distributed by MLS GRID. This data may not be complete. We recommend contacting the local school district to confirm school assignments for this home.

Get pre-qualified for a loan
At Zillow Home Loans, we can pre-qualify you in as little as 5 minutes with no impact to your credit score.An equal housing lender. NMLS #10287.

