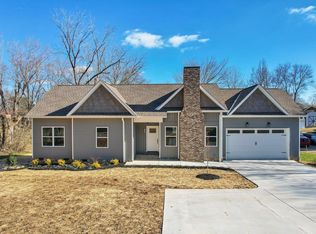Sold for $290,000
$290,000
2106 Georgetown Rd NW, Cleveland, TN 37311
3beds
2,592sqft
Single Family Residence
Built in 1964
0.36 Acres Lot
$293,300 Zestimate®
$112/sqft
$2,158 Estimated rent
Home value
$293,300
Estimated sales range
Not available
$2,158/mo
Zestimate® history
Loading...
Owner options
Explore your selling options
What's special
🏡 Location, Location, Location! Prime Opportunity in NW Cleveland City!
Conveniently located in the heart of NW Cleveland City, this all-brick split foyer home offers both charm and potential. Featuring 3 bedrooms, 2 1/2 baths, and 2,592 finished square feet, this property includes 2 fireplaces—perfect for cozy evenings.
Two bay basement garages with one much deeper than the other. One could be transformed into a workshop or extra storage space as the previous owners did. Home has a metal roof, full brick exterior, and vinyl soffits, offering low-maintenance living. The basement includes large bonus living space with a second fireplace and a laundry room/ half bathroom..
Enjoy outdoor living with a covered patio in the backyard and a welcoming covered front porch with traditional columns.
Sold ''AS IS'' for a trust—this is your chance to make it your own!
Don't miss this opportunity to own a home in a fantastic location!
Zillow last checked: 8 hours ago
Listing updated: April 24, 2025 at 11:48am
Listed by:
Kathy Lee 423-595-2838,
Keller Williams Realty
Bought with:
Comps Non Member Licensee
COMPS ONLY
Source: Greater Chattanooga Realtors,MLS#: 1506643
Facts & features
Interior
Bedrooms & bathrooms
- Bedrooms: 3
- Bathrooms: 3
- Full bathrooms: 2
- 1/2 bathrooms: 1
Primary bedroom
- Level: First
Bedroom
- Level: First
Bedroom
- Level: First
Primary bathroom
- Level: First
Bathroom
- Level: First
Bathroom
- Level: Basement
Bonus room
- Level: Basement
Dining room
- Level: First
Kitchen
- Level: First
Laundry
- Level: Basement
Living room
- Level: First
Other
- Level: Basement
Heating
- Central, Natural Gas
Cooling
- Central Air, Ceiling Fan(s), Electric
Appliances
- Included: Dishwasher, Electric Cooktop, Gas Water Heater, Oven, Refrigerator
- Laundry: In Basement, Electric Dryer Hookup, Inside, Laundry Room, Sink, Washer Hookup
Features
- Entrance Foyer, Eat-in Kitchen, Laminate Counters, Breakfast Nook, Separate Dining Room
- Flooring: Carpet, Hardwood, Laminate, Tile, Vinyl
- Windows: Storm Window(s), Wood Frames
- Basement: Full,Partially Finished
- Number of fireplaces: 2
- Fireplace features: Basement, Gas Log, Living Room
Interior area
- Total structure area: 2,592
- Total interior livable area: 2,592 sqft
- Finished area above ground: 1,620
- Finished area below ground: 972
Property
Parking
- Total spaces: 1
- Parking features: Basement, Concrete, Garage, Garage Door Opener, Garage Faces Side
- Garage spaces: 1
Features
- Levels: Two
- Stories: 2
- Patio & porch: Covered, Patio, Porch - Covered
- Exterior features: Rain Gutters
- Pool features: None
Lot
- Size: 0.36 Acres
- Dimensions: 57' x 23' x 73' x 122' x 148' x 107'
- Features: City Lot, Level
Details
- Additional structures: None
- Parcel number: 049c F 028.00
- Special conditions: Trust
Construction
Type & style
- Home type: SingleFamily
- Architectural style: Split Level
- Property subtype: Single Family Residence
Materials
- Brick
- Foundation: Block
- Roof: Metal
Condition
- New construction: No
- Year built: 1964
Utilities & green energy
- Sewer: Public Sewer
- Water: Public
- Utilities for property: Cable Available, Natural Gas Connected, Phone Available, Sewer Connected, Water Connected
Community & neighborhood
Community
- Community features: Street Lights
Location
- Region: Cleveland
- Subdivision: Hickory Bend
Other
Other facts
- Listing terms: Cash,Conventional,FHA,VA Loan
- Road surface type: Asphalt
Price history
| Date | Event | Price |
|---|---|---|
| 10/7/2025 | Listing removed | $2,295$1/sqft |
Source: Zillow Rentals Report a problem | ||
| 9/11/2025 | Price change | $2,295-4.2%$1/sqft |
Source: Zillow Rentals Report a problem | ||
| 9/4/2025 | Listed for rent | $2,395$1/sqft |
Source: Zillow Rentals Report a problem | ||
| 4/24/2025 | Sold | $290,000-7.9%$112/sqft |
Source: Greater Chattanooga Realtors #1506643 Report a problem | ||
| 3/26/2025 | Contingent | $315,000$122/sqft |
Source: Greater Chattanooga Realtors #1506643 Report a problem | ||
Public tax history
| Year | Property taxes | Tax assessment |
|---|---|---|
| 2025 | -- | $97,200 +78.4% |
| 2024 | $784 -14.4% | $54,475 -14.4% |
| 2023 | $916 | $63,625 |
Find assessor info on the county website
Neighborhood: 37311
Nearby schools
GreatSchools rating
- 3/10George R StuartGrades: PK-5Distance: 0.2 mi
- 4/10Cleveland Middle SchoolGrades: 6-8Distance: 1.9 mi
- 7/10Cleveland High SchoolGrades: 9-12Distance: 1.3 mi
Schools provided by the listing agent
- Elementary: Stuart Elementary
- Middle: Cleveland Middle
- High: Cleveland High
Source: Greater Chattanooga Realtors. This data may not be complete. We recommend contacting the local school district to confirm school assignments for this home.

Get pre-qualified for a loan
At Zillow Home Loans, we can pre-qualify you in as little as 5 minutes with no impact to your credit score.An equal housing lender. NMLS #10287.
