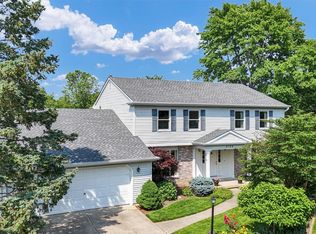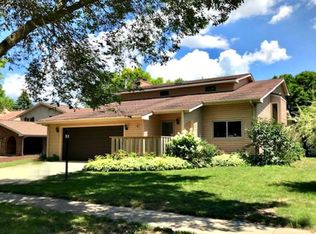What a find! Lake Devonshire frontage with 4 bedrooms and 2 and a half bathrooms. The right amount of space, with just over 2500 square feet! Eat in kitchen connects to large family room with fireplace and sliding door to deck for entertaining. Separate living room in the front of the house offer dual living spaces. Dining room offers view of Lake Devonshire. Upstairs is a master suite with an 8x8 feet walk-in closet, full bathroom and unbeatable views of Lake Devonshire. 3 additional bedrooms and a full bathroom finish out the upstairs. The 2 car garage enters into the mudroom/laundry room next to a half bath. All bathrooms and kitchen have updated ceramic tile flooring. Furnace and air conditioner new in 2014. Lake Devonshire residents can use lake for many great activities, including fishing, paddle boating, and ice skating. A wonderful neighborhood to call home!
This property is off market, which means it's not currently listed for sale or rent on Zillow. This may be different from what's available on other websites or public sources.


