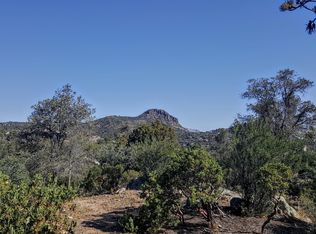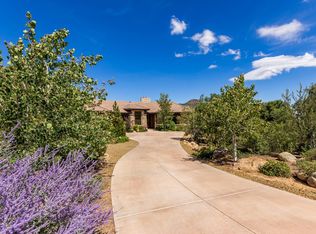THIS EXQUISITELY APPOINTED HOME WITH HIGH ARCHITECTURAL CEILINGS AND LARGE VIEW WINDOWS ALLOWING THE EXTERIOR VIEWS OF GRANITE MTN., THUMB BUTTE, THE SAN FRANCISCO PEAKS AND ALL OF NORTHERN AZ. TO FLOW WITHOUT OBSTRUCTION YET YOU HAVE THE FEELING OF WARMTH AND COMFORT WHILE AMIST ALL THE WONDERFUL SEASONS THAT PRESCOTT HAS TO OFFER. THE TRAVERTINE FLOORS ARE WARMED BY IN-FLOOR HEATING CREATING QUIET COMFORT. THERE ARE THREE SUITES IN THE HOME, 1 MASTER, 2 GUEST PLUS AN OFFICE. FOUR BATHS. THE KITCHEN IS OPEN TO THE DINING AND SITTING ROOM AS WELL AS THE LIVING ROOM THAT ALLOWS FOR A GREAT ENTERTAINING AREA. THERE ARE 3 LEVELS, ONE STEP BETWEEN EACH ONE. A MAINTENANCE FREE EXTERIOR FEATURES SYNTHETIC STUCCO AND STONE, WITH ONLY A COUPLE OF WOOD BEAMS AT THE ENTRY. CALL TO SEE MORE!
This property is off market, which means it's not currently listed for sale or rent on Zillow. This may be different from what's available on other websites or public sources.

