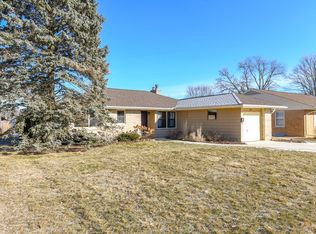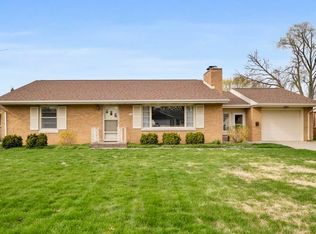Closed
$367,500
2106 E Taylor St, Bloomington, IL 61701
3beds
3,117sqft
Single Family Residence
Built in 1955
0.41 Acres Lot
$379,300 Zestimate®
$118/sqft
$2,221 Estimated rent
Home value
$379,300
$349,000 - $413,000
$2,221/mo
Zestimate® history
Loading...
Owner options
Explore your selling options
What's special
This sprawling 3-bedroom, 3-bath ranch home is nestled on nearly half an acre in the desirable Eastgate subdivision, just blocks from State Farm Corporate. As you step inside, you'll immediately notice the beautiful luxury vinyl plank flooring, newly installed in 2024, that flows throughout most of the main level. The spacious family room features custom built-ins and a stunning fireplace, creating a warm and inviting atmosphere. Just beyond, the heart of the home opens into a wide-open layout combining the large kitchen, dining area, and sitting space-ideal for gatherings and everyday living. A full wall of windows floods the space with natural light and offers a panoramic view of the expansive deck and professionally landscaped backyard. The main level also includes a dedicated office that could easily serve as a fourth bedroom, along with ample closet space throughout the home. Downstairs, a finished basement adds even more versatile living space, perfect for a home theater, gym, or playroom, and includes a charming decorative fireplace that adds character and warmth to the space. Comfort is a priority throughout the home, with three-way zoned heating providing efficient temperature control in every area. The attached oversized two-car garage includes an EV charger for modern convenience. Numerous updates have been completed, including exterior professionally painted 2023, a new dishwasher and refrigerator in 2018, new A/C in 2018, washer and dryer in 2019, a new roof in 2021, and fresh front tree trimming in 2025.
Zillow last checked: 8 hours ago
Listing updated: July 11, 2025 at 01:39am
Listing courtesy of:
Leah Bond 309-310-5417,
Coldwell Banker Real Estate Group
Bought with:
Stephen Sovereign
Coldwell Banker Real Estate Group
Source: MRED as distributed by MLS GRID,MLS#: 12370792
Facts & features
Interior
Bedrooms & bathrooms
- Bedrooms: 3
- Bathrooms: 3
- Full bathrooms: 3
Primary bedroom
- Features: Flooring (Carpet), Bathroom (Full)
- Level: Main
- Area: 224 Square Feet
- Dimensions: 14X16
Bedroom 2
- Features: Flooring (Carpet)
- Level: Main
- Area: 180 Square Feet
- Dimensions: 12X15
Bedroom 3
- Features: Flooring (Carpet), Window Treatments (Plantation Shutters)
- Level: Main
- Area: 195 Square Feet
- Dimensions: 13X15
Dining room
- Features: Flooring (Other)
- Level: Main
- Area: 192 Square Feet
- Dimensions: 12X16
Family room
- Features: Flooring (Other)
- Level: Basement
- Area: 434 Square Feet
- Dimensions: 14X31
Kitchen
- Features: Kitchen (Island, Pantry-Closet), Flooring (Ceramic Tile)
- Level: Main
- Area: 320 Square Feet
- Dimensions: 16X20
Laundry
- Features: Flooring (Ceramic Tile)
- Level: Main
- Area: 12 Square Feet
- Dimensions: 3X4
Living room
- Features: Flooring (Other)
- Level: Main
- Area: 360 Square Feet
- Dimensions: 15X24
Office
- Features: Flooring (Other)
- Level: Main
- Area: 165 Square Feet
- Dimensions: 11X15
Other
- Features: Flooring (Ceramic Tile)
- Level: Main
- Area: 96 Square Feet
- Dimensions: 12X8
Heating
- Natural Gas, Steam, Baseboard
Cooling
- Central Air
Appliances
- Included: Dishwasher, Refrigerator, Washer, Dryer
- Laundry: Main Level, Gas Dryer Hookup
Features
- 1st Floor Bedroom, 1st Floor Full Bath, Built-in Features, Bookcases, Open Floorplan, Dining Combo
- Flooring: Laminate, Carpet
- Basement: Crawl Space,Partial
- Number of fireplaces: 2
- Fireplace features: Gas Log, Decorative, Family Room, Basement
Interior area
- Total structure area: 3,117
- Total interior livable area: 3,117 sqft
- Finished area below ground: 500
Property
Parking
- Total spaces: 2
- Parking features: Garage Door Opener, On Site, Garage Owned, Attached, Garage
- Attached garage spaces: 2
- Has uncovered spaces: Yes
Accessibility
- Accessibility features: No Disability Access
Features
- Stories: 1
- Patio & porch: Deck
- Fencing: Fenced
Lot
- Size: 0.41 Acres
- Dimensions: 115X150
- Features: Landscaped, Mature Trees
Details
- Additional structures: Shed(s)
- Parcel number: 2102351009
- Special conditions: None
Construction
Type & style
- Home type: SingleFamily
- Architectural style: Ranch
- Property subtype: Single Family Residence
Materials
- Wood Siding
Condition
- New construction: No
- Year built: 1955
Utilities & green energy
- Sewer: Public Sewer
- Water: Public
Community & neighborhood
Location
- Region: Bloomington
- Subdivision: Eastgate
HOA & financial
HOA
- Services included: None
Other
Other facts
- Listing terms: Conventional
- Ownership: Fee Simple
Price history
| Date | Event | Price |
|---|---|---|
| 7/8/2025 | Sold | $367,500+5%$118/sqft |
Source: | ||
| 6/2/2025 | Contingent | $350,000$112/sqft |
Source: | ||
| 5/30/2025 | Listed for sale | $350,000+55.6%$112/sqft |
Source: | ||
| 1/17/2017 | Sold | $225,000-6.1%$72/sqft |
Source: | ||
| 10/2/2016 | Price change | $239,500-2%$77/sqft |
Source: Crowne Realty LLC #2162893 Report a problem | ||
Public tax history
| Year | Property taxes | Tax assessment |
|---|---|---|
| 2023 | $6,683 +9.1% | $85,957 +10.1% |
| 2022 | $6,125 +5.9% | $78,072 +5.4% |
| 2021 | $5,783 | $74,042 +4.7% |
Find assessor info on the county website
Neighborhood: 61701
Nearby schools
GreatSchools rating
- 7/10Oakland Elementary SchoolGrades: K-5Distance: 0.5 mi
- 2/10Bloomington Jr High SchoolGrades: 6-8Distance: 1 mi
- 3/10Bloomington High SchoolGrades: 9-12Distance: 0.9 mi
Schools provided by the listing agent
- Elementary: Oakland Elementary
- Middle: Bloomington Jr High School
- High: Bloomington High School
- District: 87
Source: MRED as distributed by MLS GRID. This data may not be complete. We recommend contacting the local school district to confirm school assignments for this home.

Get pre-qualified for a loan
At Zillow Home Loans, we can pre-qualify you in as little as 5 minutes with no impact to your credit score.An equal housing lender. NMLS #10287.

