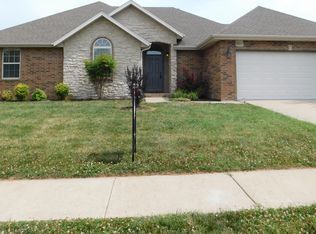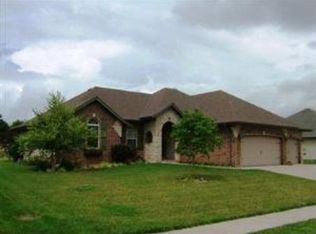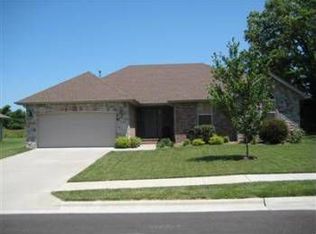Charming 3 bed, 2 bath, 6 car garage home seated on just under 3.5 beautiful acres, in a nice quiet neighborhood with easy access to town & located in desirable Ozark school district. Home greets you with a covered entryway & walks into foyer with a large open floor plan featuring new flooring throughout main areas & an over-sized floor to ceiling brick, wood burning fireplace with mantle. Spacious kitchen/dining combo offers island & a vast amount of cabinet space. Large master suite features master bath with double vanities, walk-in shower & easy access to the utility room. Backyard is inviting offering above ground pool with deck & plenty of space for kids & pets to play. Perfect home for newly weds or growing families!
This property is off market, which means it's not currently listed for sale or rent on Zillow. This may be different from what's available on other websites or public sources.


