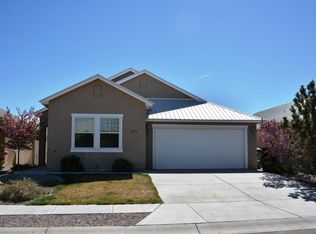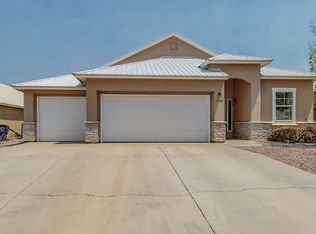Welcome home to your lightly lived in Artistic beauty with formal living area, formal dining, chef's delight of a kitchen with island and breakfast bar, wonderful lighting and layout that opens to the den area! Grand master suite with garden tub, double vanities, his and her closet and space for the king bed and sitting area! Two guest bedrooms down the hall with guest bath. Wonderful architecture and arches warm this home from the inside out. Beautifully landscaped front and backyard with peach, trees, grape vines and even a garden on the east side of backyard. Refrigerated air conditioning to cool the humid air. NO HOA! NO PID! Schedule your private showing today!
This property is off market, which means it's not currently listed for sale or rent on Zillow. This may be different from what's available on other websites or public sources.

