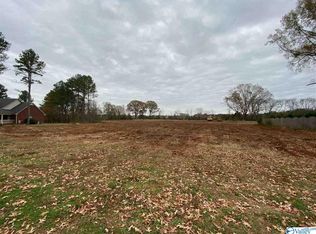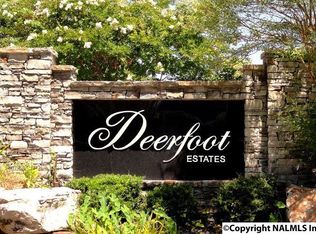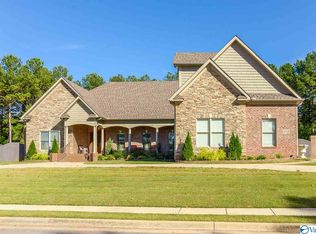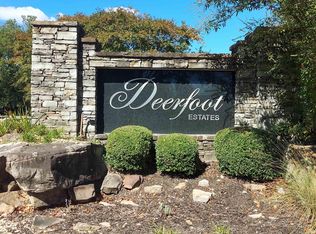Sold for $45,000
$45,000
2106 Covington Ln SW, Decatur, AL 35603
--beds
--baths
0.43Acres
Unimproved Land
Built in ----
0.43 Acres Lot
$-- Zestimate®
$--/sqft
$3,085 Estimated rent
Home value
Not available
Estimated sales range
Not available
$3,085/mo
Zestimate® history
Loading...
Owner options
Explore your selling options
What's special
Beautiful street and excellent subdivision for building your dream home! This level lot is cleared and ready!
Zillow last checked: 8 hours ago
Listing updated: April 10, 2023 at 10:10am
Listed by:
Lois Dawes 256-227-5647,
Exp Realty, LLC - Northern Br
Bought with:
Lynda McCurry, 49296
Redstone Realty Solutions-DEC
Source: ValleyMLS,MLS#: 1819830
Facts & features
Interior
Features
- Has basement: No
Property
Lot
- Size: 0.43 Acres
- Dimensions: 115 x 161
- Features: Curb/Gutters, Level, Sidewalks
Details
- Parcel number: 0208342000004.026
Utilities & green energy
- Electric: Underground
- Sewer: Public Sewer
- Water: Public
- Utilities for property: Underground Utilities, Natural Gas Not Available
Community & neighborhood
Location
- Region: Decatur
- Subdivision: Deerfoot Estates
Other
Other facts
- Listing agreement: Agency
Price history
| Date | Event | Price |
|---|---|---|
| 1/1/2026 | Listing removed | $649,900 |
Source: | ||
| 4/11/2024 | Listed for sale | $649,900+1344.2% |
Source: | ||
| 3/31/2023 | Sold | $45,000-10% |
Source: | ||
| 3/16/2023 | Pending sale | $50,000 |
Source: | ||
| 10/3/2022 | Listed for sale | $50,000 |
Source: | ||
Public tax history
Tax history is unavailable.
Neighborhood: 35603
Nearby schools
GreatSchools rating
- 4/10Julian Harris Elementary SchoolGrades: PK-5Distance: 0.7 mi
- 6/10Cedar Ridge Middle SchoolGrades: 6-8Distance: 1.7 mi
- 7/10Austin High SchoolGrades: 10-12Distance: 0.7 mi
Schools provided by the listing agent
- Elementary: Julian Harris Elementary
- Middle: Austin Middle
- High: Austin
Source: ValleyMLS. This data may not be complete. We recommend contacting the local school district to confirm school assignments for this home.



