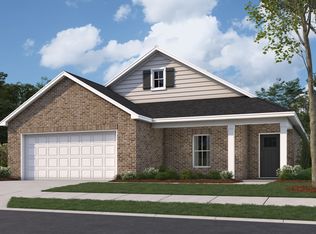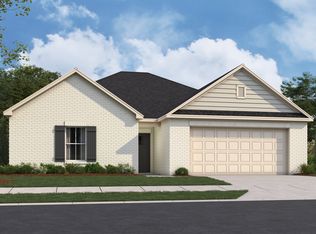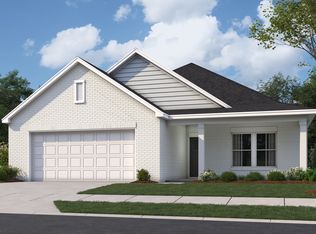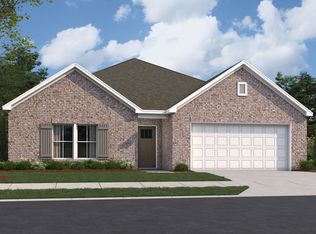Sold for $349,999 on 11/24/25
$349,999
2106 Como Way, Opelika, AL 36804
4beds
2,096sqft
Single Family Residence
Built in 2025
9,583.2 Square Feet Lot
$350,000 Zestimate®
$167/sqft
$-- Estimated rent
Home value
$350,000
$333,000 - $368,000
Not available
Zestimate® history
Loading...
Owner options
Explore your selling options
What's special
MOVE IN BEFORE THE HOLIDAYS! Special incentives available! Please see the onsite agent for details (subject to terms and can change at any time)The Sanford floorplan offers a comfortable and practical layout designed for modern living. The inviting foyer opens to an open-concept dining room, kitchen, and great room, creating a warm and spacious communal area. The well-appointed kitchen features a large pantry for ample storage. Step outside to the generous covered patio, perfect for outdoor living. The primary suite offers dual vanities and a sizable walk-in closet, while the secondary bedrooms each include walk-in closets. Additional conveniences include a linen closet and a mudroom with cubbies to keep everything organized. This design beautifully balances style and practicality for your ideal home.
Zillow last checked: 8 hours ago
Listing updated: November 25, 2025 at 06:01am
Listed by:
TAYLOR LONG,
PORCH LIGHT REAL ESTATE LLC 334-742-8050
Bought with:
Non Member
NON MEMBER
Source: LCMLS,MLS#: 176120Originating MLS: Lee County Association of REALTORS
Facts & features
Interior
Bedrooms & bathrooms
- Bedrooms: 4
- Bathrooms: 3
- Full bathrooms: 3
- Main level bathrooms: 3
Heating
- Heat Pump
Cooling
- Heat Pump
Appliances
- Included: Dishwasher, Gas Cooktop, Microwave, Oven
Features
- Primary Downstairs, Attic
- Has fireplace: No
- Fireplace features: None
Interior area
- Total interior livable area: 2,096 sqft
- Finished area above ground: 2,096
- Finished area below ground: 0
Property
Parking
- Total spaces: 2
- Parking features: Attached, Garage, Two Car Garage
- Attached garage spaces: 2
Features
- Levels: One
- Stories: 1
- Patio & porch: Covered, Front Porch, Porch
- Exterior features: Storage, Sprinkler/Irrigation
- Pool features: None
- Fencing: None
Lot
- Size: 9,583 sqft
- Features: < 1/4 Acre
Construction
Type & style
- Home type: SingleFamily
- Property subtype: Single Family Residence
Materials
- Brick Veneer
- Foundation: Slab
Condition
- New Construction
- New construction: Yes
- Year built: 2025
Details
- Builder name: Stone Martin Builders
Utilities & green energy
- Utilities for property: Natural Gas Available
Community & neighborhood
Location
- Region: Opelika
- Subdivision: LAUREL LAKES
HOA & financial
HOA
- Has HOA: Yes
- Amenities included: Clubhouse, Gazebo, Pool
Price history
| Date | Event | Price |
|---|---|---|
| 11/24/2025 | Sold | $349,999$167/sqft |
Source: LCMLS #176120 | ||
| 10/28/2025 | Pending sale | $349,999$167/sqft |
Source: LCMLS #176120 | ||
| 8/1/2025 | Listed for sale | $349,999$167/sqft |
Source: LCMLS #176120 | ||
Public tax history
Tax history is unavailable.
Neighborhood: 36804
Nearby schools
GreatSchools rating
- 3/10Jeter Primary SchoolGrades: K-2Distance: 1.4 mi
- 8/10Opelika Middle SchoolGrades: 6-8Distance: 2.9 mi
- 5/10Opelika High SchoolGrades: PK,9-12Distance: 2.1 mi
Schools provided by the listing agent
- Elementary: JETER/MORRIS
- Middle: JETER/MORRIS
Source: LCMLS. This data may not be complete. We recommend contacting the local school district to confirm school assignments for this home.

Get pre-qualified for a loan
At Zillow Home Loans, we can pre-qualify you in as little as 5 minutes with no impact to your credit score.An equal housing lender. NMLS #10287.
Sell for more on Zillow
Get a free Zillow Showcase℠ listing and you could sell for .
$350,000
2% more+ $7,000
With Zillow Showcase(estimated)
$357,000


