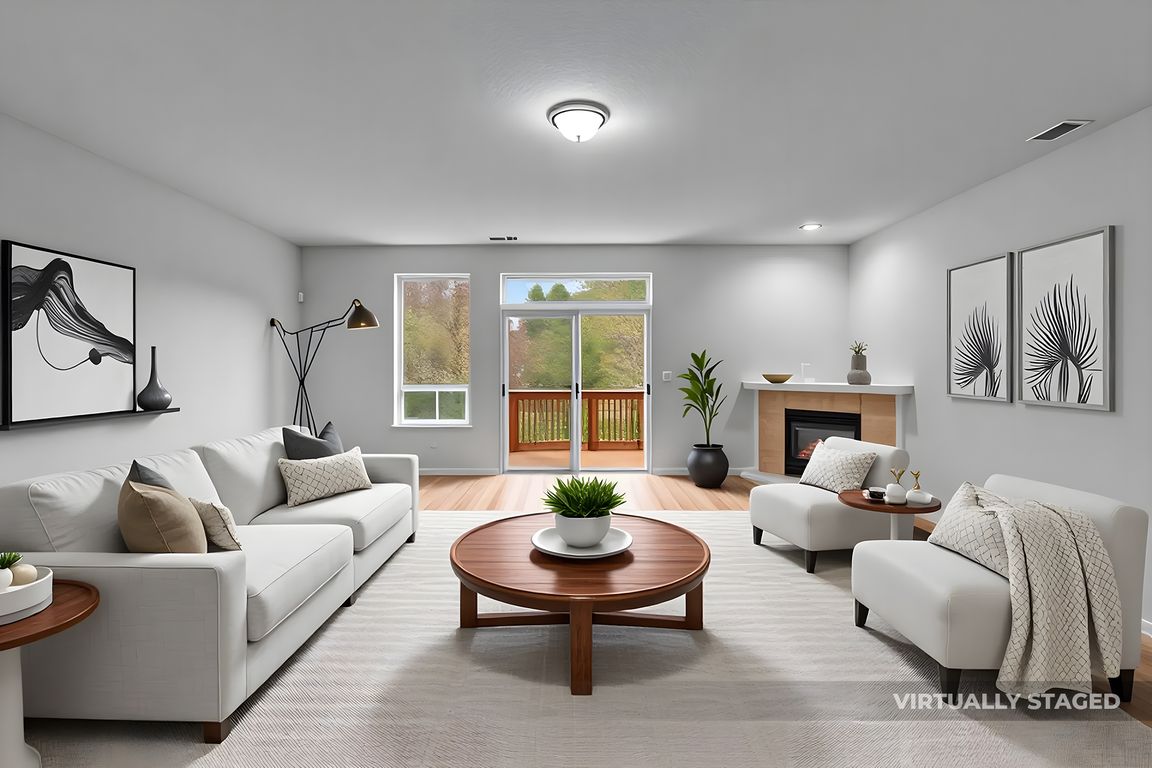
Active
$445,000
3beds
2,226sqft
2106 Charlie Ct, Forest Grove, OR 97116
3beds
2,226sqft
Residential, townhouse
Built in 2005
2,178 sqft
1 Attached garage space
$200 price/sqft
$380 monthly HOA fee
What's special
Private fully fenced yardAbundant storageLow maintenanceLarge walk-in pantry
Beautiful townhome located on a quiet cul-de-sac, featuring a private, fully fenced yard that’s low maintenance and easy to care for. Enjoy a BBQ deck off the kitchen and a spacious deck off the Great Room—perfect for entertaining or relaxing. The kitchen offers a large walk-in pantry and abundant storage throughout. ...
- 7 days |
- 214 |
- 3 |
Source: RMLS (OR),MLS#: 132566733
Travel times
Living Room
Family Room
Kitchen
Primary Bedroom
Primary Bathroom
Bedroom
Zillow last checked: 8 hours ago
Listing updated: November 17, 2025 at 04:23pm
Listed by:
Patrick Robison 503-803-6485,
Opt
Source: RMLS (OR),MLS#: 132566733
Facts & features
Interior
Bedrooms & bathrooms
- Bedrooms: 3
- Bathrooms: 3
- Full bathrooms: 2
- Partial bathrooms: 1
- Main level bathrooms: 1
Rooms
- Room types: Laundry, Bedroom 2, Bedroom 3, Dining Room, Family Room, Kitchen, Living Room, Primary Bedroom
Primary bedroom
- Features: Bathroom, Sliding Doors, Double Sinks, Walkin Closet
- Level: Lower
- Area: 256
- Dimensions: 16 x 16
Bedroom 2
- Features: Closet, Wallto Wall Carpet
- Level: Upper
- Area: 120
- Dimensions: 12 x 10
Bedroom 3
- Features: Closet, Wallto Wall Carpet
- Level: Upper
- Area: 120
- Dimensions: 12 x 10
Family room
- Level: Upper
- Area: 306
- Dimensions: 18 x 17
Kitchen
- Features: Dishwasher, Microwave, Pantry, Free Standing Range, Free Standing Refrigerator
- Level: Main
- Area: 187
- Width: 11
Living room
- Features: Deck, Fireplace, Sliding Doors
- Level: Main
- Area: 616
- Dimensions: 28 x 22
Heating
- Forced Air, Fireplace(s)
Cooling
- Central Air
Appliances
- Included: Dishwasher, Free-Standing Range, Free-Standing Refrigerator, Microwave, Plumbed For Ice Maker, Washer/Dryer, Electric Water Heater
- Laundry: Laundry Room
Features
- Floor 3rd, Central Vacuum, Vaulted Ceiling(s), Closet, Pantry, Bathroom, Double Vanity, Walk-In Closet(s), Tile
- Flooring: Laminate, Tile, Vinyl, Wall to Wall Carpet
- Doors: Sliding Doors
- Windows: Vinyl Frames
- Basement: Crawl Space,Partially Finished
- Number of fireplaces: 1
- Fireplace features: Gas, Insert
Interior area
- Total structure area: 2,226
- Total interior livable area: 2,226 sqft
Video & virtual tour
Property
Parking
- Total spaces: 1
- Parking features: On Street, Garage Door Opener, Attached
- Attached garage spaces: 1
- Has uncovered spaces: Yes
Accessibility
- Accessibility features: Builtin Lighting, Natural Lighting, Accessibility
Features
- Levels: Multi/Split
- Stories: 3
- Patio & porch: Covered Deck, Deck, Patio
- Exterior features: Yard
- Fencing: Fenced
- Has view: Yes
- View description: Park/Greenbelt, Territorial
Lot
- Size: 2,178 Square Feet
- Features: Cul-De-Sac, Level, SqFt 0K to 2999
Details
- Parcel number: R2128095
Construction
Type & style
- Home type: Townhouse
- Property subtype: Residential, Townhouse
- Attached to another structure: Yes
Materials
- Cement Siding, Cultured Stone
- Foundation: Concrete Perimeter, Slab
- Roof: Composition
Condition
- Resale
- New construction: No
- Year built: 2005
Utilities & green energy
- Gas: Gas
- Sewer: Public Sewer
- Water: Public
- Utilities for property: Cable Connected
Community & HOA
Community
- Security: Entry, Security Lights
HOA
- Has HOA: Yes
- Amenities included: Exterior Maintenance, Maintenance Grounds, Management
- HOA fee: $256 monthly
- Second HOA fee: $124 monthly
Location
- Region: Forest Grove
Financial & listing details
- Price per square foot: $200/sqft
- Tax assessed value: $409,360
- Annual tax amount: $4,236
- Date on market: 11/11/2025
- Listing terms: Cash,FHA
- Road surface type: Paved