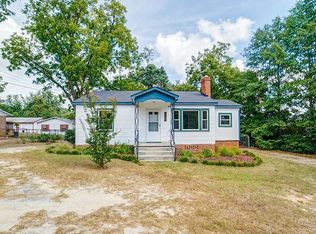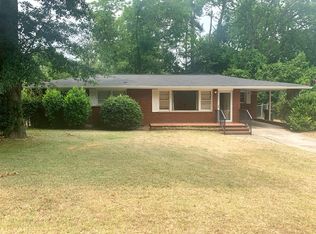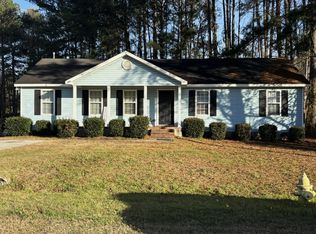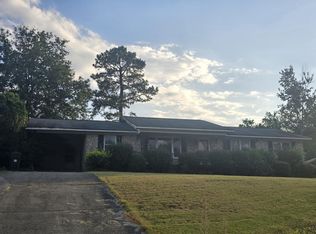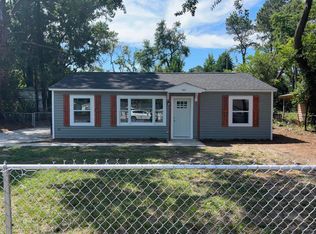This 2 bed, 2 bath home located at 2106 Cadden Rd in Augusta features an extra room that can serve as an office, playroom, or potential 3rd bedroom. Enjoy a spacious side porch perfect for relaxing or entertaining guests. Inside, you'll find a functional floor plan with comfortable living areas and natural light throughout. The highlight of the property is the large, flat backyard ideal for outdoor activities, gardening, or future expansion. Conveniently located just minutes from downtown Augusta, Fort Eisenhower, shopping, hospitals, and dining.
Great opportunity for first time buyers, downsizers, or investors looking for a rental ready property. Don't miss this one!
For sale
$150,000
2106 Cadden Road, Augusta, GA 30906
2beds
1,330sqft
Est.:
Single Family Residence
Built in 1953
0.26 Acres Lot
$145,400 Zestimate®
$113/sqft
$-- HOA
What's special
- 198 days |
- 400 |
- 40 |
Zillow last checked: 8 hours ago
Listing updated: December 14, 2025 at 03:48pm
Listed by:
Koryana Stanfield 706-772-0548,
Realty One Group Visionaries
Source: Hive MLS,MLS#: 544684
Tour with a local agent
Facts & features
Interior
Bedrooms & bathrooms
- Bedrooms: 2
- Bathrooms: 2
- Full bathrooms: 2
Rooms
- Room types: Living Room, Master Bedroom, Bedroom 2, Bonus Room, Master Bathroom
Primary bedroom
- Level: Main
- Dimensions: 15 x 15
Bedroom 2
- Level: Main
- Dimensions: 15 x 15
Primary bathroom
- Level: Main
- Dimensions: 10 x 10
Bonus room
- Level: Main
- Dimensions: 20 x 17
Kitchen
- Level: Main
- Dimensions: 18 x 16
Living room
- Level: Main
- Dimensions: 16 x 15
Heating
- Electric, Fireplace(s), Forced Air
Cooling
- Ceiling Fan(s), Central Air
Appliances
- Included: Built-In Electric Oven, Dishwasher, Electric Water Heater, Refrigerator
Features
- Blinds, Washer Hookup, Electric Dryer Hookup
- Flooring: Ceramic Tile, Laminate, Vinyl
- Has basement: No
- Attic: Pull Down Stairs
- Number of fireplaces: 1
- Fireplace features: Living Room
Interior area
- Total structure area: 1,330
- Total interior livable area: 1,330 sqft
Property
Parking
- Parking features: Concrete, Gravel
Features
- Levels: One
- Patio & porch: Covered, Front Porch, Side Porch
- Fencing: Fenced
Lot
- Size: 0.26 Acres
- Dimensions: 99 x 114 x 101 x 109
Details
- Parcel number: 1221031000
Construction
Type & style
- Home type: SingleFamily
- Architectural style: Ranch
- Property subtype: Single Family Residence
Materials
- Brick
- Foundation: Crawl Space
- Roof: Composition
Condition
- Updated/Remodeled
- New construction: No
- Year built: 1953
Utilities & green energy
- Sewer: Public Sewer
- Water: Public
Community & HOA
Community
- Features: Street Lights
- Subdivision: Howard Park
HOA
- Has HOA: No
Location
- Region: Augusta
Financial & listing details
- Price per square foot: $113/sqft
- Tax assessed value: $168,500
- Annual tax amount: $2,188
- Date on market: 7/18/2025
- Cumulative days on market: 309 days
- Listing terms: Cash,Conventional,FHA,VA Loan
Estimated market value
$145,400
$138,000 - $153,000
$1,337/mo
Price history
Price history
| Date | Event | Price |
|---|---|---|
| 10/20/2025 | Listed for sale | $150,000$113/sqft |
Source: | ||
| 9/6/2025 | Pending sale | $150,000$113/sqft |
Source: | ||
| 7/19/2025 | Listed for sale | $150,000+4.8%$113/sqft |
Source: | ||
| 7/1/2025 | Listing removed | $143,100$108/sqft |
Source: | ||
| 4/24/2025 | Price change | $143,100-18.2%$108/sqft |
Source: | ||
Public tax history
Public tax history
| Year | Property taxes | Tax assessment |
|---|---|---|
| 2024 | $2,188 +174.3% | $67,400 +332.1% |
| 2023 | $798 -45.4% | $15,600 -59% |
| 2022 | $1,462 +19.9% | $38,067 +39.4% |
Find assessor info on the county website
BuyAbility℠ payment
Est. payment
$870/mo
Principal & interest
$700
Property taxes
$117
Home insurance
$53
Climate risks
Neighborhood: Southside
Nearby schools
GreatSchools rating
- 3/10Richmond Hill K-8Grades: PK-8Distance: 0.4 mi
- 2/10Butler High SchoolGrades: 9-12Distance: 1.2 mi
Schools provided by the listing agent
- Elementary: Richmond Hill K-8
- Middle: Richmond Hill K-8
- High: Butler Comp.
Source: Hive MLS. This data may not be complete. We recommend contacting the local school district to confirm school assignments for this home.
- Loading
- Loading
