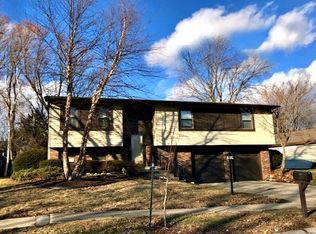Closed
$264,900
2106 Branch Rd, Champaign, IL 61821
4beds
1,240sqft
Single Family Residence
Built in 1979
-- sqft lot
$285,100 Zestimate®
$214/sqft
$1,840 Estimated rent
Home value
$285,100
$271,000 - $299,000
$1,840/mo
Zestimate® history
Loading...
Owner options
Explore your selling options
What's special
NICE four bedroom, two bath, with two car attached garage in popular Southwood subdivision! Owner needs to move but hates to leave. This home offers a nice floorplan with eat-in kitchen, formal dining room, living room and separate den. You'll enjoy the sunroom, new deck, and fencing. Great for entertaining. All appliances stay.
Zillow last checked: 8 hours ago
Listing updated: July 12, 2023 at 01:03am
Listing courtesy of:
Michael Hogue, ABR,e-PRO,GRI 217-841-8486,
RE/MAX REALTY ASSOCIATES-CHA
Bought with:
Russell Taylor, ABR,CRB,CRS,GRI,SRES
Taylor Realty Associates
Source: MRED as distributed by MLS GRID,MLS#: 11759629
Facts & features
Interior
Bedrooms & bathrooms
- Bedrooms: 4
- Bathrooms: 2
- Full bathrooms: 2
Primary bedroom
- Features: Bathroom (Full)
- Level: Second
- Area: 150 Square Feet
- Dimensions: 15X10
Bedroom 2
- Level: Second
- Area: 154 Square Feet
- Dimensions: 11X14
Bedroom 3
- Level: Second
- Area: 90 Square Feet
- Dimensions: 10X9
Bedroom 4
- Level: Basement
- Area: 90 Square Feet
- Dimensions: 9X10
Dining room
- Level: Main
- Area: 100 Square Feet
- Dimensions: 10X10
Family room
- Level: Basement
- Area: 273 Square Feet
- Dimensions: 21X13
Foyer
- Level: Main
- Area: 42 Square Feet
- Dimensions: 6X7
Kitchen
- Features: Kitchen (Eating Area-Table Space)
- Level: Main
- Area: 126 Square Feet
- Dimensions: 14X9
Laundry
- Level: Basement
- Area: 48 Square Feet
- Dimensions: 6X8
Living room
- Level: Main
- Area: 228 Square Feet
- Dimensions: 19X12
Sun room
- Level: Main
- Area: 132 Square Feet
- Dimensions: 11X12
Heating
- Forced Air
Cooling
- Central Air
Features
- Basement: Finished,Full
- Number of fireplaces: 1
- Fireplace features: Family Room
Interior area
- Total structure area: 1,856
- Total interior livable area: 1,240 sqft
- Finished area below ground: 616
Property
Parking
- Total spaces: 2
- Parking features: Garage Door Opener, On Site, Garage Owned, Attached, Garage
- Attached garage spaces: 2
- Has uncovered spaces: Yes
Accessibility
- Accessibility features: No Disability Access
Features
- Stories: 1
- Fencing: Fenced
Lot
- Dimensions: 72X101.08X72.02X99
Details
- Parcel number: 452022429027
- Special conditions: None
Construction
Type & style
- Home type: SingleFamily
- Property subtype: Single Family Residence
Materials
- Vinyl Siding, Brick
- Roof: Asphalt
Condition
- New construction: No
- Year built: 1979
Utilities & green energy
- Sewer: Public Sewer
- Water: Public
Community & neighborhood
Location
- Region: Champaign
Other
Other facts
- Listing terms: Conventional
- Ownership: Fee Simple
Price history
| Date | Event | Price |
|---|---|---|
| 7/6/2023 | Sold | $264,900$214/sqft |
Source: | ||
| 6/11/2023 | Listing removed | -- |
Source: | ||
| 4/30/2023 | Contingent | $264,900$214/sqft |
Source: | ||
| 4/27/2023 | Listed for sale | $264,900+17.7%$214/sqft |
Source: | ||
| 4/1/2022 | Sold | $225,000-4.3%$181/sqft |
Source: | ||
Public tax history
| Year | Property taxes | Tax assessment |
|---|---|---|
| 2024 | $5,837 +7.1% | $72,930 +9.8% |
| 2023 | $5,449 +7.2% | $66,420 +8.4% |
| 2022 | $5,083 +2.7% | $61,270 +2% |
Find assessor info on the county website
Neighborhood: 61821
Nearby schools
GreatSchools rating
- 3/10Robeson Elementary SchoolGrades: K-5Distance: 0.5 mi
- 3/10Jefferson Middle SchoolGrades: 6-8Distance: 1.1 mi
- 6/10Centennial High SchoolGrades: 9-12Distance: 1.3 mi
Schools provided by the listing agent
- High: Centennial High School
- District: 4
Source: MRED as distributed by MLS GRID. This data may not be complete. We recommend contacting the local school district to confirm school assignments for this home.
Get pre-qualified for a loan
At Zillow Home Loans, we can pre-qualify you in as little as 5 minutes with no impact to your credit score.An equal housing lender. NMLS #10287.
