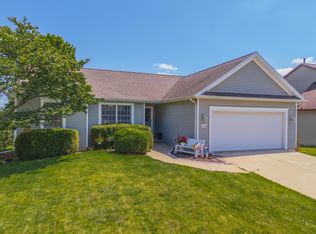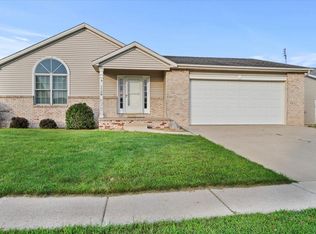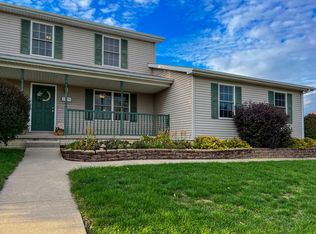Closed
$300,000
2106 Altoona Rd, Bloomington, IL 61705
3beds
2,891sqft
Single Family Residence
Built in 2001
7,700 Square Feet Lot
$325,600 Zestimate®
$104/sqft
$3,348 Estimated rent
Home value
$325,600
$309,000 - $342,000
$3,348/mo
Zestimate® history
Loading...
Owner options
Explore your selling options
What's special
Amazing views, quiet subdivision, lots of space and a pool- 2106 Altoona Rd has it all! This gorgeous Heartland Hills two story home is ready for you to move in. First floor features a cozy entryway, office/formal dining room, open kitchen/living room perfect for entertaining, large pantry/mud room, half bath and sunroom with sliders leading out to the upper deck. Upstairs you will find a spacious primary bedroom with walk-in closet and full private bath, two additional large bedrooms and full hall bath. Fully finished walkout basement with sliders to lower level patio features full bath and provides extra space to suit your needs including possible 4th bedroom. Beautiful hardwoods, new carpet, fresh paint and trim throughout the home.
Zillow last checked: 8 hours ago
Listing updated: December 19, 2023 at 08:47am
Listing courtesy of:
Amber Cook 309-241-7536,
Keller Williams Revolution
Bought with:
Joe Sweeney
Denbesten Real Estate
Source: MRED as distributed by MLS GRID,MLS#: 11912140
Facts & features
Interior
Bedrooms & bathrooms
- Bedrooms: 3
- Bathrooms: 4
- Full bathrooms: 3
- 1/2 bathrooms: 1
Primary bedroom
- Features: Flooring (Hardwood), Bathroom (Full)
- Level: Second
- Area: 221 Square Feet
- Dimensions: 13X17
Bedroom 2
- Features: Flooring (Hardwood)
- Level: Second
- Area: 110 Square Feet
- Dimensions: 10X11
Bedroom 3
- Features: Flooring (Hardwood)
- Level: Second
- Area: 132 Square Feet
- Dimensions: 11X12
Dining room
- Features: Flooring (Hardwood)
- Level: Main
- Area: 120 Square Feet
- Dimensions: 10X12
Exercise room
- Features: Flooring (Carpet)
- Level: Basement
- Area: 120 Square Feet
- Dimensions: 10X12
Family room
- Features: Flooring (Vinyl)
- Level: Basement
- Area: 444 Square Feet
- Dimensions: 37X12
Kitchen
- Features: Kitchen (Eating Area-Table Space, Island, Pantry-Walk-in), Flooring (Vinyl)
- Level: Main
- Area: 240 Square Feet
- Dimensions: 20X12
Laundry
- Features: Flooring (Vinyl)
- Level: Main
- Area: 65 Square Feet
- Dimensions: 13X5
Living room
- Features: Flooring (Hardwood)
- Level: Main
- Area: 252 Square Feet
- Dimensions: 14X18
Sun room
- Features: Flooring (Ceramic Tile)
- Level: Main
- Area: 204 Square Feet
- Dimensions: 12X17
Heating
- Natural Gas, Forced Air
Cooling
- Central Air
Appliances
- Included: Range, Microwave, Dishwasher, Refrigerator, Washer, Dryer
- Laundry: Main Level, Gas Dryer Hookup, Electric Dryer Hookup
Features
- Cathedral Ceiling(s), Walk-In Closet(s)
- Flooring: Hardwood
- Basement: Finished,Egress Window,Full,Walk-Out Access
- Number of fireplaces: 1
- Fireplace features: Electric, Living Room
Interior area
- Total structure area: 2,917
- Total interior livable area: 2,891 sqft
- Finished area below ground: 820
Property
Parking
- Total spaces: 2
- Parking features: Concrete, Garage Door Opener, On Site, Garage Owned, Attached, Garage
- Attached garage spaces: 2
- Has uncovered spaces: Yes
Accessibility
- Accessibility features: No Disability Access
Features
- Stories: 2
- Patio & porch: Deck, Patio, Porch
- Pool features: Above Ground
Lot
- Size: 7,700 sqft
- Dimensions: 70X110
- Features: Landscaped, Backs to Open Grnd, Garden
Details
- Parcel number: 2014202012
- Special conditions: None
- Other equipment: Ceiling Fan(s)
Construction
Type & style
- Home type: SingleFamily
- Architectural style: Traditional
- Property subtype: Single Family Residence
Materials
- Vinyl Siding
- Foundation: Concrete Perimeter
- Roof: Asphalt
Condition
- New construction: No
- Year built: 2001
Utilities & green energy
- Sewer: Public Sewer
- Water: Public
Community & neighborhood
Community
- Community features: Lake, Water Rights, Sidewalks, Street Lights, Street Paved
Location
- Region: Bloomington
- Subdivision: Heartland Hills
HOA & financial
HOA
- Has HOA: Yes
- HOA fee: $200 annually
- Services included: Lake Rights
Other
Other facts
- Has irrigation water rights: Yes
- Listing terms: Conventional
- Ownership: Fee Simple w/ HO Assn.
Price history
| Date | Event | Price |
|---|---|---|
| 12/15/2023 | Sold | $300,000$104/sqft |
Source: | ||
| 11/21/2023 | Pending sale | $300,000$104/sqft |
Source: | ||
| 11/21/2023 | Listed for sale | $300,000$104/sqft |
Source: | ||
| 10/27/2023 | Listing removed | -- |
Source: | ||
| 10/19/2023 | Listed for sale | $300,000+20.5%$104/sqft |
Source: | ||
Public tax history
| Year | Property taxes | Tax assessment |
|---|---|---|
| 2023 | $6,621 +4.4% | $84,146 +8.2% |
| 2022 | $6,343 +8.8% | $77,789 +9.2% |
| 2021 | $5,830 | $71,211 +15.9% |
Find assessor info on the county website
Neighborhood: 61705
Nearby schools
GreatSchools rating
- 8/10Olympia North Elementary SchoolGrades: PK-5Distance: 7.5 mi
- 8/10Olympia Middle SchoolGrades: 6-8Distance: 10.5 mi
- 6/10Olympia High SchoolGrades: 9-12Distance: 10.5 mi
Schools provided by the listing agent
- Elementary: Fox Creek Elementary
- Middle: Parkside Jr High
- High: Normal Community West High Schoo
- District: 5
Source: MRED as distributed by MLS GRID. This data may not be complete. We recommend contacting the local school district to confirm school assignments for this home.

Get pre-qualified for a loan
At Zillow Home Loans, we can pre-qualify you in as little as 5 minutes with no impact to your credit score.An equal housing lender. NMLS #10287.


