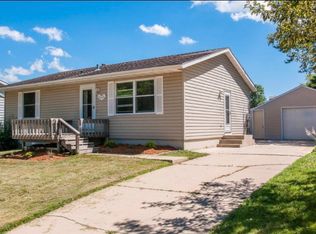Closed
$285,000
2106 43rd St NW, Rochester, MN 55901
3beds
1,996sqft
Single Family Residence
Built in 1982
6,534 Square Feet Lot
$295,500 Zestimate®
$143/sqft
$1,724 Estimated rent
Home value
$295,500
$269,000 - $322,000
$1,724/mo
Zestimate® history
Loading...
Owner options
Explore your selling options
What's special
This well-maintained home features 3 bedrooms on the main floor and 2 additional bonus rooms in the basement—perfect for a home office, gym, or guest rooms. The lower level boasts a spacious family room with a bar, offering the ideal space for entertaining. Step out from the dining room onto the large covered deck and enjoy the serene, private backyard—perfect for both relaxation and hosting guests. Located just minutes from schools, shopping, restaurants, and parks, this home provides the best of both comfort and convenience. Don’t miss your chance to make this your new home!
Zillow last checked: 8 hours ago
Listing updated: May 09, 2025 at 12:57pm
Listed by:
Daniel Kingsley 507-990-1721,
eXp Realty
Bought with:
Daniel Kingsley
eXp Realty
Source: NorthstarMLS as distributed by MLS GRID,MLS#: 6688895
Facts & features
Interior
Bedrooms & bathrooms
- Bedrooms: 3
- Bathrooms: 2
- Full bathrooms: 1
- 1/2 bathrooms: 1
Bedroom 1
- Level: Main
Bedroom 2
- Level: Main
Bedroom 3
- Level: Main
Bathroom
- Level: Main
Bathroom
- Level: Basement
Den
- Level: Basement
Dining room
- Level: Main
Family room
- Level: Basement
Kitchen
- Level: Main
Laundry
- Level: Basement
Living room
- Level: Main
Office
- Level: Basement
Utility room
- Level: Basement
Heating
- Forced Air
Cooling
- Central Air
Appliances
- Included: Dryer, Range, Refrigerator, Washer
Features
- Basement: Block,Drainage System,Finished,Full,Sump Pump
- Has fireplace: No
Interior area
- Total structure area: 1,996
- Total interior livable area: 1,996 sqft
- Finished area above ground: 1,008
- Finished area below ground: 741
Property
Parking
- Total spaces: 2
- Parking features: Detached, Concrete
- Garage spaces: 2
Accessibility
- Accessibility features: None
Features
- Levels: One
- Stories: 1
- Patio & porch: Deck
- Fencing: Partial
Lot
- Size: 6,534 sqft
- Dimensions: 60 x 116
- Features: Near Public Transit
Details
- Foundation area: 1008
- Parcel number: 741533024194
- Zoning description: Residential-Single Family
Construction
Type & style
- Home type: SingleFamily
- Property subtype: Single Family Residence
Materials
- Metal Siding
- Roof: Asphalt
Condition
- Age of Property: 43
- New construction: No
- Year built: 1982
Utilities & green energy
- Gas: Natural Gas
- Sewer: City Sewer/Connected
- Water: City Water/Connected
Community & neighborhood
Location
- Region: Rochester
- Subdivision: Western 2nd Sub
HOA & financial
HOA
- Has HOA: No
Other
Other facts
- Road surface type: Paved
Price history
| Date | Event | Price |
|---|---|---|
| 1/29/2026 | Listing removed | $1,700$1/sqft |
Source: Zillow Rentals Report a problem | ||
| 1/19/2026 | Price change | $1,700+6.3%$1/sqft |
Source: Zillow Rentals Report a problem | ||
| 1/8/2026 | Price change | $1,600-11.1%$1/sqft |
Source: Zillow Rentals Report a problem | ||
| 12/31/2025 | Listed for rent | $1,800$1/sqft |
Source: Zillow Rentals Report a problem | ||
| 5/9/2025 | Sold | $285,000+3.6%$143/sqft |
Source: | ||
Public tax history
| Year | Property taxes | Tax assessment |
|---|---|---|
| 2025 | $3,272 +20.3% | $249,200 +8.5% |
| 2024 | $2,720 | $229,600 +7.5% |
| 2023 | -- | $213,600 +5% |
Find assessor info on the county website
Neighborhood: Cimarron
Nearby schools
GreatSchools rating
- 6/10Overland Elementary SchoolGrades: PK-5Distance: 1.4 mi
- 5/10John Marshall Senior High SchoolGrades: 8-12Distance: 2.4 mi
- 3/10Dakota Middle SchoolGrades: 6-8Distance: 3.1 mi
Schools provided by the listing agent
- Elementary: Overland
- Middle: Dakota
- High: John Marshall
Source: NorthstarMLS as distributed by MLS GRID. This data may not be complete. We recommend contacting the local school district to confirm school assignments for this home.
Get a cash offer in 3 minutes
Find out how much your home could sell for in as little as 3 minutes with a no-obligation cash offer.
Estimated market value$295,500
Get a cash offer in 3 minutes
Find out how much your home could sell for in as little as 3 minutes with a no-obligation cash offer.
Estimated market value
$295,500
