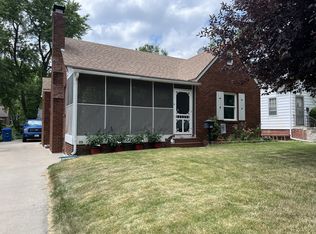Sold for $268,000
$268,000
2106 40th St, Des Moines, IA 50310
3beds
1,479sqft
Single Family Residence
Built in 1937
7,013.16 Square Feet Lot
$268,800 Zestimate®
$181/sqft
$1,839 Estimated rent
Home value
$268,800
$250,000 - $288,000
$1,839/mo
Zestimate® history
Loading...
Owner options
Explore your selling options
What's special
*New Roof July 2024* This true Beaverdale brick will knock your socks off! Nestled on 40th St, this 1 ½ story classic home has been updated with fresh paint throughout. Established landscaping surrounds the home, mature trees allow for backyard privacy, and a 12 x 14 deck is set up for enjoying the upcoming summer nights. Inside you’ll find gorgeous hardwood floors, newer windows (2018), crown moulding throughout, arched doorways and built-in niches. The kitchen is updated with granite countertops, tile backsplash and SS appliances; the breakfast bar seats two! Two bedrooms and a full bath complete the main floor. Upstairs you’ll find a 3rd bedroom/office with a large closet. Lower level is finished with living space and a ¾ bath - you’ll find low-maintenance LVP and fresh paint throughout. Laundry (washer and dryer are included) is located in the unfinished space. Radon mitigation installed. Walkable neighborhood close to bus, shopping and restaurants!
Zillow last checked: 8 hours ago
Listing updated: December 05, 2024 at 07:24am
Listed by:
Megan Hill Mitchum (515)290-8269,
Century 21 Signature
Bought with:
Jenna Borcherding
RE/MAX Precision
Source: DMMLS,MLS#: 697060 Originating MLS: Des Moines Area Association of REALTORS
Originating MLS: Des Moines Area Association of REALTORS
Facts & features
Interior
Bedrooms & bathrooms
- Bedrooms: 3
- Bathrooms: 2
- Full bathrooms: 1
- 3/4 bathrooms: 1
- Main level bedrooms: 2
Heating
- Forced Air, Gas, Natural Gas
Cooling
- Central Air
Appliances
- Included: Dryer, Dishwasher, Microwave, Refrigerator, Stove, Washer
Features
- Dining Area, Eat-in Kitchen
- Flooring: Carpet, Hardwood, Tile
- Basement: Finished
- Number of fireplaces: 1
Interior area
- Total structure area: 1,479
- Total interior livable area: 1,479 sqft
- Finished area below ground: 400
Property
Parking
- Total spaces: 1
- Parking features: Detached, Garage, One Car Garage
- Garage spaces: 1
Features
- Patio & porch: Deck
- Exterior features: Deck
Lot
- Size: 7,013 sqft
- Dimensions: 50 x 140
- Features: Rectangular Lot
Details
- Parcel number: 100/01352000000
- Zoning: N4-R
Construction
Type & style
- Home type: SingleFamily
- Architectural style: Ranch
- Property subtype: Single Family Residence
Materials
- Brick
- Foundation: Brick/Mortar
- Roof: Asphalt,Shingle
Condition
- Year built: 1937
Utilities & green energy
- Sewer: Public Sewer
- Water: Public
Community & neighborhood
Location
- Region: Des Moines
Other
Other facts
- Listing terms: Cash,Conventional,FHA,VA Loan
- Road surface type: Concrete
Price history
| Date | Event | Price |
|---|---|---|
| 12/4/2024 | Sold | $268,000-0.7%$181/sqft |
Source: | ||
| 11/5/2024 | Pending sale | $269,900$182/sqft |
Source: | ||
| 10/23/2024 | Price change | $269,900-3.6%$182/sqft |
Source: | ||
| 8/5/2024 | Price change | $279,900-5.4%$189/sqft |
Source: | ||
| 6/19/2024 | Price change | $295,900-3%$200/sqft |
Source: | ||
Public tax history
| Year | Property taxes | Tax assessment |
|---|---|---|
| 2024 | $5,052 -2.2% | $267,300 |
| 2023 | $5,164 +0.8% | $267,300 +17.2% |
| 2022 | $5,124 +2.3% | $228,000 |
Find assessor info on the county website
Neighborhood: Beaverdale
Nearby schools
GreatSchools rating
- 6/10Perkins Elementary SchoolGrades: K-5Distance: 0.5 mi
- 5/10Merrill Middle SchoolGrades: 6-8Distance: 2.3 mi
- 4/10Roosevelt High SchoolGrades: 9-12Distance: 1.4 mi
Schools provided by the listing agent
- District: Des Moines Independent
Source: DMMLS. This data may not be complete. We recommend contacting the local school district to confirm school assignments for this home.
Get pre-qualified for a loan
At Zillow Home Loans, we can pre-qualify you in as little as 5 minutes with no impact to your credit score.An equal housing lender. NMLS #10287.
Sell with ease on Zillow
Get a Zillow Showcase℠ listing at no additional cost and you could sell for —faster.
$268,800
2% more+$5,376
With Zillow Showcase(estimated)$274,176
