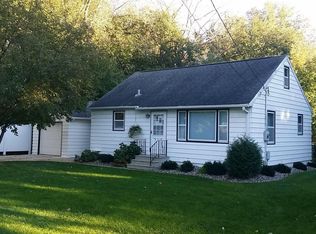Closed
$238,000
2106 15th St SE, Rochester, MN 55904
2beds
1,944sqft
Single Family Residence
Built in 1949
0.3 Acres Lot
$249,600 Zestimate®
$122/sqft
$1,831 Estimated rent
Home value
$249,600
$227,000 - $275,000
$1,831/mo
Zestimate® history
Loading...
Owner options
Explore your selling options
What's special
This charming two bedroom, two bathroom home offers a unique floor plan that combines comfort and style. Nestled on a nice wooded lot, this property provides a serene setting. The home features an attached garage for convenient access and an additional two car detached garage with a heater, perfect for extra storage, a workshop, or hobby space. With its distinct design and beautiful surroundings, this home is an inviting retreat. The dishwasher and patio door were replaced in the past two years, and AC and Water Softener were replaced in the past 6 years. Both AC and Furnace were inspected by Tonna two months ago
Zillow last checked: 8 hours ago
Listing updated: November 07, 2025 at 10:29pm
Listed by:
Sarah Grabow 507-319-5825,
Edina Realty, Inc.
Bought with:
Jonah Gehrt
Real Broker, LLC.
Source: NorthstarMLS as distributed by MLS GRID,MLS#: 6554454
Facts & features
Interior
Bedrooms & bathrooms
- Bedrooms: 2
- Bathrooms: 2
- 3/4 bathrooms: 2
Bedroom 1
- Level: Main
- Area: 126.5 Square Feet
- Dimensions: 11x11'6
Bedroom 2
- Level: Upper
- Area: 407.33 Square Feet
- Dimensions: 13x31'4
Dining room
- Level: Main
- Area: 140.88 Square Feet
- Dimensions: 11'6x12'3
Family room
- Level: Main
- Area: 163.33 Square Feet
- Dimensions: 20x8'2
Family room
- Level: Lower
- Area: 263.38 Square Feet
- Dimensions: 24'6x10'9
Kitchen
- Level: Main
- Area: 107.53 Square Feet
- Dimensions: 13'7x7'11
Laundry
- Level: Lower
- Area: 137.08 Square Feet
- Dimensions: 19'7x7
Living room
- Level: Main
- Area: 196.44 Square Feet
- Dimensions: 17'4x11'4
Heating
- Forced Air
Cooling
- Central Air
Appliances
- Included: Dishwasher, Dryer, Microwave, Range, Refrigerator, Washer, Water Softener Owned
Features
- Basement: Block,Full,Partially Finished
- Has fireplace: No
Interior area
- Total structure area: 1,944
- Total interior livable area: 1,944 sqft
- Finished area above ground: 1,176
- Finished area below ground: 629
Property
Parking
- Total spaces: 3
- Parking features: Attached, Detached, Concrete, Garage Door Opener, Heated Garage
- Attached garage spaces: 3
- Has uncovered spaces: Yes
Accessibility
- Accessibility features: None
Features
- Levels: One and One Half
- Stories: 1
- Fencing: Full
Lot
- Size: 0.30 Acres
- Dimensions: 180 x 72
- Features: Many Trees
Details
- Foundation area: 768
- Parcel number: 630723005317
- Zoning description: Residential-Single Family
Construction
Type & style
- Home type: SingleFamily
- Property subtype: Single Family Residence
Materials
- Aluminum Siding
- Roof: Asphalt
Condition
- Age of Property: 76
- New construction: No
- Year built: 1949
Utilities & green energy
- Gas: Natural Gas
- Sewer: City Sewer/Connected
- Water: City Water/Connected
Community & neighborhood
Location
- Region: Rochester
- Subdivision: Dewitts Sub
HOA & financial
HOA
- Has HOA: No
Price history
| Date | Event | Price |
|---|---|---|
| 10/30/2024 | Sold | $238,000$122/sqft |
Source: | ||
| 9/25/2024 | Pending sale | $238,000$122/sqft |
Source: | ||
| 7/25/2024 | Price change | $238,000-0.8%$122/sqft |
Source: | ||
| 7/15/2024 | Price change | $240,000-0.8%$123/sqft |
Source: | ||
| 7/12/2024 | Price change | $242,000-1.2%$124/sqft |
Source: | ||
Public tax history
| Year | Property taxes | Tax assessment |
|---|---|---|
| 2025 | $2,935 +9.9% | $205,700 +0.3% |
| 2024 | $2,671 | $205,100 -2.2% |
| 2023 | -- | $209,700 +26.9% |
Find assessor info on the county website
Neighborhood: 55904
Nearby schools
GreatSchools rating
- 7/10Longfellow Choice Elementary SchoolGrades: PK-5Distance: 0.4 mi
- 9/10Mayo Senior High SchoolGrades: 8-12Distance: 0.6 mi
- 4/10Willow Creek Middle SchoolGrades: 6-8Distance: 1.1 mi
Schools provided by the listing agent
- Elementary: Pinewood
- Middle: Willow Creek
- High: Mayo
Source: NorthstarMLS as distributed by MLS GRID. This data may not be complete. We recommend contacting the local school district to confirm school assignments for this home.
Get a cash offer in 3 minutes
Find out how much your home could sell for in as little as 3 minutes with a no-obligation cash offer.
Estimated market value$249,600
Get a cash offer in 3 minutes
Find out how much your home could sell for in as little as 3 minutes with a no-obligation cash offer.
Estimated market value
$249,600
