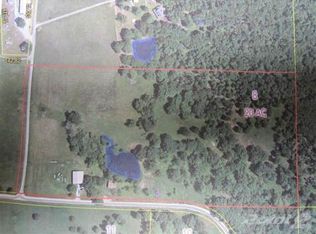Closed
Price Unknown
21059 East 1474 Road, Stockton, MO 65785
2beds
900sqft
Single Family Residence
Built in 2008
39 Acres Lot
$420,700 Zestimate®
$--/sqft
$1,582 Estimated rent
Home value
$420,700
$374,000 - $471,000
$1,582/mo
Zestimate® history
Loading...
Owner options
Explore your selling options
What's special
Trendy, efficient shop/house construction sitting on 40 m/l recreational acres near Stockton Lake. The high quality home offers open living/dining/kitchen area with a 2 bed, 2 baths. Many windows that view the wrap around porch allows for wildlife and nature watching year round. Attached to the home is an oversized 2 car garage with a workshop area. Outside you will also find a 40x60 pole barn to allow for additional storage for all the toys and tools that are required for this ideal recreational piece. The acreage has UTV trails established and is well balanced with native hardwoods, evergreens, and warm season grasses. Location is ideal located within Stockton School District and close proximity to Bolivar, MO. Call today to view this high appealing property.
Zillow last checked: 8 hours ago
Listing updated: August 02, 2024 at 02:55pm
Listed by:
Billy Bruce 417-399-4800,
Billy Bruce Realty,
Heather M Bruce-Fitch 417-326-9708,
Billy Bruce Realty
Bought with:
Non-MLSMember Non-MLSMember, 111
Default Non Member Office
Source: SOMOMLS,MLS#: 60228287
Facts & features
Interior
Bedrooms & bathrooms
- Bedrooms: 2
- Bathrooms: 2
- Full bathrooms: 2
Heating
- Central, Ventless, Electric, Propane
Cooling
- Ceiling Fan(s), Central Air
Appliances
- Included: Dishwasher, Electric Water Heater, Exhaust Fan, Free-Standing Electric Oven
- Laundry: In Garage, Main Level, W/D Hookup
Features
- Laminate Counters, Walk-in Shower
- Flooring: Carpet, Tile
- Doors: Storm Door(s)
- Windows: Double Pane Windows
- Has basement: No
- Attic: Access Only:No Stairs
- Has fireplace: No
Interior area
- Total structure area: 900
- Total interior livable area: 900 sqft
- Finished area above ground: 900
- Finished area below ground: 0
Property
Parking
- Total spaces: 2
- Parking features: Circular Driveway, Driveway, Garage Door Opener, Garage Faces Rear, Gravel, Oversized, Workshop in Garage
- Attached garage spaces: 2
- Has uncovered spaces: Yes
Features
- Levels: One
- Stories: 1
- Patio & porch: Covered, Front Porch, Wrap Around
- Fencing: Barbed Wire
- Waterfront features: Wet Weather Creek
Lot
- Size: 39 Acres
- Features: Acreage, Horses Allowed, Mature Trees, Rolling Slope, Wooded, Wooded/Cleared Combo
Details
- Additional structures: Outbuilding, RV/Boat Storage
- Parcel number: 08041700000000900
- Horses can be raised: Yes
Construction
Type & style
- Home type: SingleFamily
- Property subtype: Single Family Residence
Materials
- Metal Siding, Frame
- Foundation: Poured Concrete, Slab
- Roof: Metal
Condition
- Year built: 2008
Utilities & green energy
- Sewer: Private Sewer, Septic Tank
- Water: Freeze Proof Hydrant, Private
Community & neighborhood
Location
- Region: Stockton
- Subdivision: N/A
Other
Other facts
- Road surface type: Gravel
Price history
| Date | Event | Price |
|---|---|---|
| 4/12/2024 | Sold | -- |
Source: | ||
| 3/7/2024 | Pending sale | $435,000$483/sqft |
Source: | ||
| 10/25/2023 | Price change | $435,000-4.2%$483/sqft |
Source: | ||
| 11/2/2022 | Price change | $454,000-1.3%$504/sqft |
Source: | ||
| 9/19/2022 | Listed for sale | $460,000$511/sqft |
Source: | ||
Public tax history
| Year | Property taxes | Tax assessment |
|---|---|---|
| 2025 | -- | $21,570 +13.6% |
| 2024 | $836 +0% | $18,990 -0.1% |
| 2023 | $836 +0% | $19,000 |
Find assessor info on the county website
Neighborhood: 65785
Nearby schools
GreatSchools rating
- 5/10Stockton Middle SchoolGrades: 5-8Distance: 5.8 mi
- 5/10Stockton High SchoolGrades: 9-12Distance: 6.2 mi
- 4/10Stockton Elementary SchoolGrades: K-4Distance: 5.8 mi
Schools provided by the listing agent
- Elementary: Stockton
- Middle: Stockton
- High: Stockton
Source: SOMOMLS. This data may not be complete. We recommend contacting the local school district to confirm school assignments for this home.
Sell for more on Zillow
Get a Zillow Showcase℠ listing at no additional cost and you could sell for .
$420,700
2% more+$8,414
With Zillow Showcase(estimated)$429,114
