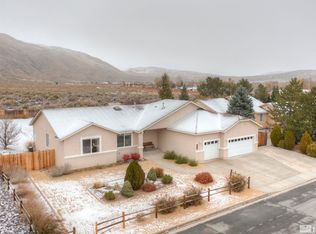Closed
$470,000
21055 Rainier Dr, Reno, NV 89508
4beds
1,775sqft
Single Family Residence
Built in 1997
0.37 Acres Lot
$474,300 Zestimate®
$265/sqft
$2,668 Estimated rent
Home value
$474,300
$432,000 - $522,000
$2,668/mo
Zestimate® history
Loading...
Owner options
Explore your selling options
What's special
Sellers willing to offer an interest rate buy-down! Bring us an offer! Pride of ownership shows in this well-maintained 4 bed, 2 bath home with a spacious bonus room! Features include paid-off solar which equals a LOW electric bill, a newer wood-burning fireplace, sleek black granite countertops, garden tub, RV access, newer washer, dryer, fridge, water heater, and gutters with heat tape. The hot tub is included too! Step into your own private retreat with a backyard that offers the best of both worlds, one side features a maintained lawn, while the other side is shaded by mature trees that create a peaceful woodsy vibe. Whether you are, hosting, unwinding, or exploring, this backyard delivers the ideal mix of open space in natural serenity.
Zillow last checked: 9 hours ago
Listing updated: July 25, 2025 at 02:11pm
Listed by:
Miranda Vaulet S.63604 775-224-3979,
RE/MAX Professionals-Reno,
Joshua Morales S.181091 775-544-0910,
RE/MAX Professionals-Reno
Bought with:
Rodney Lee, BS.143230
Coldwell Banker Select Mt Rose
Source: NNRMLS,MLS#: 250004492
Facts & features
Interior
Bedrooms & bathrooms
- Bedrooms: 4
- Bathrooms: 2
- Full bathrooms: 2
Heating
- Fireplace(s)
Cooling
- Evaporative Cooling
Appliances
- Included: Dishwasher, Disposal, Dryer, Gas Range, Microwave, Refrigerator, Washer
- Laundry: Laundry Room, Shelves
Features
- Ceiling Fan(s), Pantry, Walk-In Closet(s)
- Flooring: Carpet, Tile, Vinyl
- Windows: Double Pane Windows
- Has fireplace: Yes
- Fireplace features: Wood Burning Stove
- Common walls with other units/homes: No Common Walls
Interior area
- Total structure area: 1,775
- Total interior livable area: 1,775 sqft
Property
Parking
- Total spaces: 2
- Parking features: Attached, Garage
- Attached garage spaces: 2
Features
- Stories: 1
- Exterior features: None
- Fencing: Back Yard
- Has view: Yes
- View description: Mountain(s), Trees/Woods
Lot
- Size: 0.37 Acres
- Features: Landscaped, Level, Sprinklers In Front, Sprinklers In Rear
Details
- Parcel number: 08757105
- Zoning: Mds
Construction
Type & style
- Home type: SingleFamily
- Property subtype: Single Family Residence
- Attached to another structure: Yes
Materials
- Stucco
- Foundation: Crawl Space
- Roof: Composition,Shingle
Condition
- New construction: No
- Year built: 1997
Utilities & green energy
- Sewer: Public Sewer
- Water: Public
- Utilities for property: Cable Available, Electricity Available, Phone Available, Sewer Available, Water Available, Water Meter Installed
Community & neighborhood
Security
- Security features: Smoke Detector(s)
Location
- Region: Reno
- Subdivision: Peavine View Estates 3
HOA & financial
HOA
- Has HOA: Yes
- HOA fee: $25 monthly
- Amenities included: Maintenance Grounds
- Services included: Maintenance Grounds
- Association name: White Lake Ranch
Other
Other facts
- Listing terms: 1031 Exchange,Cash,Conventional,FHA,VA Loan
Price history
| Date | Event | Price |
|---|---|---|
| 7/25/2025 | Sold | $470,000-2.1%$265/sqft |
Source: | ||
| 6/30/2025 | Contingent | $479,900$270/sqft |
Source: | ||
| 4/24/2025 | Price change | $479,900-2%$270/sqft |
Source: | ||
| 4/9/2025 | Listed for sale | $489,900+73.7%$276/sqft |
Source: | ||
| 12/29/2017 | Sold | $282,000-1.9%$159/sqft |
Source: | ||
Public tax history
| Year | Property taxes | Tax assessment |
|---|---|---|
| 2025 | $1,529 +3% | $90,975 +0.9% |
| 2024 | $1,484 +2.6% | $90,178 +0.9% |
| 2023 | $1,446 +2.8% | $89,388 +19.8% |
Find assessor info on the county website
Neighborhood: Cold Springs
Nearby schools
GreatSchools rating
- 6/10Nancy Gomes Elementary SchoolGrades: PK-5Distance: 0.6 mi
- 2/10Cold Springs Middle SchoolsGrades: 6-8Distance: 1.1 mi
- 2/10North Valleys High SchoolGrades: 9-12Distance: 9.8 mi
Schools provided by the listing agent
- Elementary: Gomes
- Middle: Cold Springs
- High: North Valleys
Source: NNRMLS. This data may not be complete. We recommend contacting the local school district to confirm school assignments for this home.
Get a cash offer in 3 minutes
Find out how much your home could sell for in as little as 3 minutes with a no-obligation cash offer.
Estimated market value$474,300
Get a cash offer in 3 minutes
Find out how much your home could sell for in as little as 3 minutes with a no-obligation cash offer.
Estimated market value
$474,300
