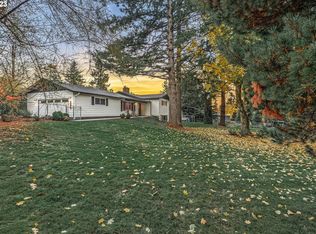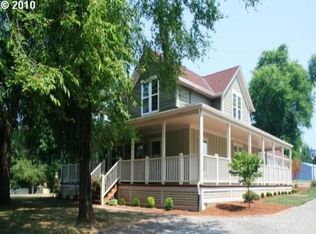Country living in the heart of the city. High end finishes that include Bamboo Floors, Marble tile inserts, Updated Kitchen, bath, New roof, siding, windows and doors as well as new cedar decks. A level and fenced yard is perfect for a garden and privacy. Apple, Cherry, Asian Pears, Blueberries and Raspberries. Shop, greenhouse, barn Large producing garden.
This property is off market, which means it's not currently listed for sale or rent on Zillow. This may be different from what's available on other websites or public sources.

