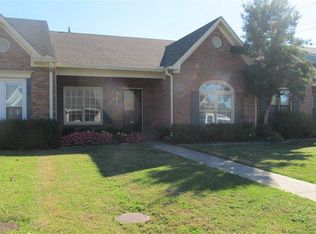Sold for $209,000 on 04/29/24
$209,000
2105 Yorkshire Dr SE, Decatur, AL 35601
2beds
1,305sqft
Townhouse
Built in ----
9,583.2 Square Feet Lot
$210,900 Zestimate®
$160/sqft
$1,244 Estimated rent
Home value
$210,900
$194,000 - $230,000
$1,244/mo
Zestimate® history
Loading...
Owner options
Explore your selling options
What's special
End unit townhome with NEW Roof, 2 bedroom, 2 bath & in a very desirable area close to Point Mallard Park & golf course. Being an end unit there are lots of windows allowing an abundance of natural light in all rooms. Great room has LVP flooring & corner fireplace. The dining room could be used as an office area in lieu of a dining room if desired. The eat-in kitchen offers lots of cabinet space large pantry/laundry room. You will enjoy hosting football parties or family movie night on the private fenced, patio w/TV hook ups. There is an additional coffee patio off the kitchen as well. Don't miss the two car attached garage & huge side yard for playing with your pets, children or both.
Zillow last checked: 8 hours ago
Listing updated: April 30, 2024 at 11:37am
Listed by:
Michelle Daymond 256-655-4003,
A.H. Sothebys Int. Realty
Bought with:
, 147229
Redstone Family Realty-Gville
Source: ValleyMLS,MLS#: 21853433
Facts & features
Interior
Bedrooms & bathrooms
- Bedrooms: 2
- Bathrooms: 2
- Full bathrooms: 2
Primary bedroom
- Features: 9’ Ceiling, Ceiling Fan(s), Crown Molding, Carpet
- Level: First
- Area: 165
- Dimensions: 11 x 15
Bedroom 2
- Features: Ceiling Fan(s), Crown Molding, Carpet
- Level: First
- Area: 121
- Dimensions: 11 x 11
Dining room
- Features: LVP
- Level: First
- Area: 120
- Dimensions: 10 x 12
Kitchen
- Features: 9’ Ceiling, Crown Molding, Eat-in Kitchen, Pantry, Tile, Built-in Features
- Level: First
- Area: 252
- Dimensions: 12 x 21
Living room
- Features: 9’ Ceiling, Ceiling Fan(s), Crown Molding, Fireplace, Vinyl, LVP
- Level: First
- Area: 252
- Dimensions: 12 x 21
Heating
- Central 1
Cooling
- Central 1
Features
- Has basement: No
- Number of fireplaces: 1
- Fireplace features: One
- Common walls with other units/homes: End Unit
Interior area
- Total interior livable area: 1,305 sqft
Property
Features
- Levels: One
- Stories: 1
Lot
- Size: 9,583 sqft
- Dimensions: 69 x 140
Details
- Parcel number: 03 05 21 3 004 021.000
Construction
Type & style
- Home type: Townhouse
- Architectural style: Ranch
- Property subtype: Townhouse
Materials
- Foundation: Slab
Condition
- New construction: No
Utilities & green energy
- Sewer: Public Sewer
- Water: Public
Community & neighborhood
Location
- Region: Decatur
- Subdivision: Park Place
HOA & financial
HOA
- Has HOA: Yes
- HOA fee: $120 annually
- Association name: Park Place
Other
Other facts
- Listing agreement: Agency
Price history
| Date | Event | Price |
|---|---|---|
| 4/29/2024 | Sold | $209,000$160/sqft |
Source: | ||
| 2/22/2024 | Pending sale | $209,000$160/sqft |
Source: | ||
| 2/15/2024 | Listed for sale | $209,000+67.3%$160/sqft |
Source: | ||
| 5/17/2017 | Sold | $124,900$96/sqft |
Source: | ||
Public tax history
Tax history is unavailable.
Neighborhood: 35601
Nearby schools
GreatSchools rating
- 6/10Eastwood Elementary SchoolGrades: PK-5Distance: 1.1 mi
- 4/10Decatur Middle SchoolGrades: 6-8Distance: 0.9 mi
- 5/10Decatur High SchoolGrades: 9-12Distance: 0.8 mi
Schools provided by the listing agent
- Elementary: Eastwood Elementary
- Middle: Decatur Middle School
- High: Decatur High
Source: ValleyMLS. This data may not be complete. We recommend contacting the local school district to confirm school assignments for this home.

Get pre-qualified for a loan
At Zillow Home Loans, we can pre-qualify you in as little as 5 minutes with no impact to your credit score.An equal housing lender. NMLS #10287.
Sell for more on Zillow
Get a free Zillow Showcase℠ listing and you could sell for .
$210,900
2% more+ $4,218
With Zillow Showcase(estimated)
$215,118