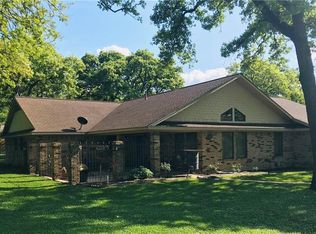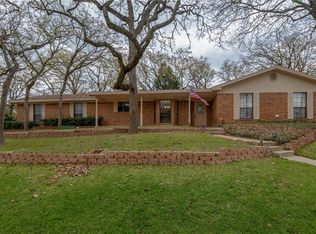An impressive, stately exquisite home situated on a beautifully treed covered lot with a large brick 4 bedroom, 3 bath like new home with virtually every amenity imaginable. Lovely family room with fireplace, formal living and dining, 3 and or 4 bedrooms, one would make a fabulous office with a fantastic mural on one wall. Out back a large lot, with a French drain, a wonderful pool put in by Gary Pools, and they were one of the Best Pool Companies in Central, Texas. It is a must see. Call for an appt.
This property is off market, which means it's not currently listed for sale or rent on Zillow. This may be different from what's available on other websites or public sources.

