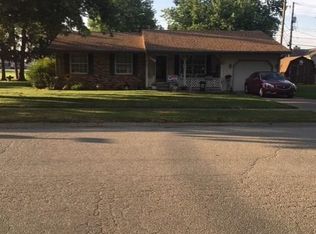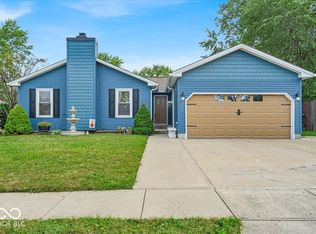Cute, Quaint And Updated 3 Bedroom Ranch Home With One Full Bath And A Half Bath. Beautiful, Fresh, Neutral And Airy Paint Colors Throughout The Home Make The Entire Home Bright And Cheery. The Family Room Is The Perfect Room That Invites You Into The Home And Leads You Into The Kitchen. The Updated Kitchen Has Stainless Steel Appliances, White Cabinetry And Appealing Back Splash. Three Spacious Bedrooms Greet You At The End Of The Hallway. The Backyard Is Fully Fenced With A Privacy Fence, Shed And Wood Deck. Close To Shopping, Dining, Parks And All That Lebanon Has To Offer!
This property is off market, which means it's not currently listed for sale or rent on Zillow. This may be different from what's available on other websites or public sources.

