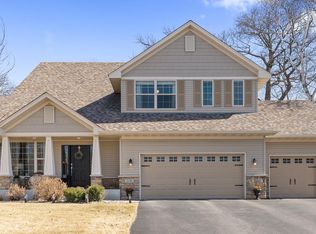Closed
$389,000
2105 Whitetail Run, Buffalo, MN 55313
4beds
2,188sqft
Single Family Residence
Built in 2003
0.28 Acres Lot
$392,200 Zestimate®
$178/sqft
$2,402 Estimated rent
Home value
$392,200
$357,000 - $431,000
$2,402/mo
Zestimate® history
Loading...
Owner options
Explore your selling options
What's special
Introducing 2105 Whitetail Run in Buffalo. This 4-bedroom, 2-bathroom home was built in 2003 and features over 2,000 finished square feet of living space in the sought-after Copper Creek neighborhood. The home has seen a laundry list of updates and upgrades! Step outside to find a surprisingly wooded and lush backyard that provides a touch of in-town privacy highlighted by a tree house that is guaranteed to be the envy of the neighborhood. Don’t overlook the insulated and heated three-stall garage, with custom shelving ready to tackle all of your storage and project needs. The interior of the home boasts an upper level with an open and flowing layout that provides abundant natural light. Beautiful woodwork throughout creates a warm and inviting kitchen and dining room combo that seamlessly flows into a large living room. We also find two oversized bedrooms with walk-in closets, with the primary bedroom providing a pass-through into the full bathroom. Check out this lower level with a large family room area with a gas fireplace and wet bar, two more bedrooms, a bathroom with heated floors, and a bonus flex room just waiting for your finishing ideas as a potential fifth bedroom, office, or workshop. Pride of ownership shines through and through with recent projects like a new air-to-air exchanger, a new roof, a refinished deck, a freshly seal-coated driveway, and numerous landscaping projects. All of this in a convenient location with easy access to parks, trails, retail, dining, Lake Pulaski, and all that Buffalo has to offer!
Zillow last checked: 8 hours ago
Listing updated: May 06, 2025 at 04:32am
Listed by:
Brendan Mooney 612-360-7560,
Your Next Place Real Estate,
Kaylee Welker 612-385-5283
Bought with:
James Allan Halonen
RE/MAX Results
Source: NorthstarMLS as distributed by MLS GRID,MLS#: 6642301
Facts & features
Interior
Bedrooms & bathrooms
- Bedrooms: 4
- Bathrooms: 2
- Full bathrooms: 2
Bedroom 1
- Level: Upper
- Area: 192.85 Square Feet
- Dimensions: 13.3x14.5
Bedroom 2
- Level: Upper
- Area: 150.29 Square Feet
- Dimensions: 13.3x11.3
Bedroom 3
- Level: Lower
- Area: 121 Square Feet
- Dimensions: 11x11
Bedroom 4
- Level: Lower
- Area: 128.7 Square Feet
- Dimensions: 11x11.7
Bathroom
- Level: Upper
- Area: 80 Square Feet
- Dimensions: 10x8
Bathroom
- Level: Lower
- Area: 69.6 Square Feet
- Dimensions: 8.7x8
Dining room
- Level: Upper
- Area: 110 Square Feet
- Dimensions: 10x11
Family room
- Level: Lower
- Area: 308.8 Square Feet
- Dimensions: 16x19.3
Flex room
- Level: Lower
- Area: 124.96 Square Feet
- Dimensions: 14.2x8.8
Kitchen
- Level: Upper
- Area: 240 Square Feet
- Dimensions: 15x16
Living room
- Level: Upper
- Area: 264 Square Feet
- Dimensions: 20x13.2
Utility room
- Level: Lower
- Area: 179.3 Square Feet
- Dimensions: 11x16.3
Heating
- Forced Air, Fireplace(s), Radiant Floor
Cooling
- Central Air
Appliances
- Included: Air-To-Air Exchanger, Dishwasher, Disposal, Dryer, Electric Water Heater, Microwave, Range, Refrigerator, Stainless Steel Appliance(s), Washer, Water Softener Owned
Features
- Basement: Block,Egress Window(s),Finished,Full,Sump Pump
- Number of fireplaces: 1
- Fireplace features: Family Room, Gas, Stone
Interior area
- Total structure area: 2,188
- Total interior livable area: 2,188 sqft
- Finished area above ground: 1,123
- Finished area below ground: 886
Property
Parking
- Total spaces: 3
- Parking features: Attached, Asphalt, Garage Door Opener, Heated Garage, Insulated Garage
- Attached garage spaces: 3
- Has uncovered spaces: Yes
- Details: Garage Dimensions (22x29), Garage Door Height (7), Garage Door Width (16)
Accessibility
- Accessibility features: None
Features
- Levels: Multi/Split
- Patio & porch: Deck
- Pool features: None
- Fencing: None
Lot
- Size: 0.28 Acres
- Dimensions: 106 x 160 x 48 x 152
- Features: Many Trees
Details
- Additional structures: Storage Shed
- Foundation area: 1123
- Parcel number: 103169001180
- Zoning description: Residential-Single Family
Construction
Type & style
- Home type: SingleFamily
- Property subtype: Single Family Residence
Materials
- Brick/Stone
- Roof: Age 8 Years or Less,Asphalt,Pitched
Condition
- Age of Property: 22
- New construction: No
- Year built: 2003
Utilities & green energy
- Electric: Circuit Breakers, 150 Amp Service
- Gas: Electric, Natural Gas
- Sewer: City Sewer/Connected
- Water: City Water/Connected
Community & neighborhood
Location
- Region: Buffalo
- Subdivision: Copper Creek
HOA & financial
HOA
- Has HOA: No
Other
Other facts
- Road surface type: Paved
Price history
| Date | Event | Price |
|---|---|---|
| 4/1/2025 | Sold | $389,000-2.7%$178/sqft |
Source: | ||
| 3/4/2025 | Pending sale | $399,900$183/sqft |
Source: | ||
| 1/20/2025 | Price change | $399,900-2.4%$183/sqft |
Source: | ||
| 12/31/2024 | Listed for sale | $409,900+135.6%$187/sqft |
Source: | ||
| 1/29/2013 | Sold | $174,000+295.5%$80/sqft |
Source: | ||
Public tax history
| Year | Property taxes | Tax assessment |
|---|---|---|
| 2025 | $3,696 +0.2% | $320,100 +4.6% |
| 2024 | $3,690 +3% | $305,900 -2.1% |
| 2023 | $3,584 +2.5% | $312,500 +10.2% |
Find assessor info on the county website
Neighborhood: 55313
Nearby schools
GreatSchools rating
- 4/10Tatanka Elementary SchoolGrades: K-5Distance: 2.2 mi
- 7/10Buffalo Community Middle SchoolGrades: 6-8Distance: 2.1 mi
- 8/10Buffalo Senior High SchoolGrades: 9-12Distance: 1.5 mi
Get a cash offer in 3 minutes
Find out how much your home could sell for in as little as 3 minutes with a no-obligation cash offer.
Estimated market value
$392,200
Get a cash offer in 3 minutes
Find out how much your home could sell for in as little as 3 minutes with a no-obligation cash offer.
Estimated market value
$392,200
