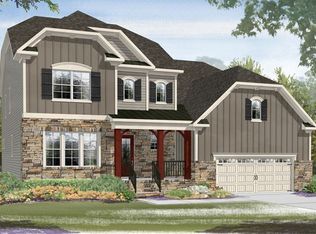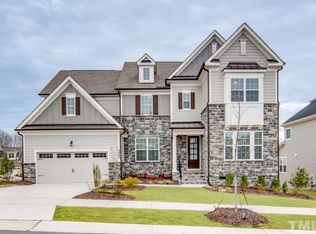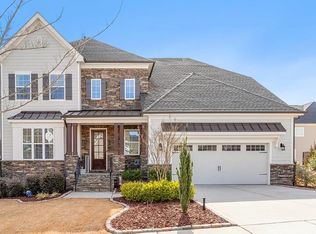Sold for $880,000 on 01/02/25
$880,000
2105 White Rocks Road, Wake Forest, NC 27587
5beds
4,423sqft
Single Family Residence
Built in 2018
0.26 Acres Lot
$873,600 Zestimate®
$199/sqft
$4,286 Estimated rent
Home value
$873,600
$830,000 - $917,000
$4,286/mo
Zestimate® history
Loading...
Owner options
Explore your selling options
What's special
Come step inside this spacious and elegant 3 story home with bountiful natural light. Starting with a welcoming foyer, The Monterey plan boast a 1st floor guest room with ensuite full bath, powder room, office with French glass doors and access to the oversized screened porch, expansive dining room with butler's pantry connecting the bright and cheerful kitchen wearing gorgeous quartz counter tops, kitchen dining and large family room. The office also has a built-in beautiful double sided one-of-a-kind marble top desk with waterfall side. The second floor is super functional for the busy family with 3 bedrooms, 2 baths, open loft area perfect for a study of lounging area. All of this plus the primary suite complete with his and her closets, his and her bathroom vanities, soaking tub, separate water closet, and access to the laundry room. The third floor is a treat with over 400 sq ft of flex space complete with full bath. Ideal for a 6th bedroom or bonus room. Large 2 Car garage large enough to support 2 cars and yes ,a vehicle the size of a Suburban with space left over for bikes and storage. Sitting on a corner lot the home offers abundant outdoor entertaining space with extended deck and screened porch. Located steps from the bus stop, mailboxes and dog station this home is conveniently located within 1.5 miles of all Heritage schools, dining, shopping, drug stores, Publix and HARRIS TEETER. Come and experience this move in ready home. You won't want to leave!!
Zillow last checked: 8 hours ago
Listing updated: January 03, 2025 at 05:26am
Listed by:
Sharon Farmer 919-671-3318,
Premier Agents Network
Bought with:
A Non Member
A Non Member
Source: Hive MLS,MLS#: 100473397 Originating MLS: Rocky Mount Area Association of Realtors
Originating MLS: Rocky Mount Area Association of Realtors
Facts & features
Interior
Bedrooms & bathrooms
- Bedrooms: 5
- Bathrooms: 6
- Full bathrooms: 5
- 1/2 bathrooms: 1
Primary bedroom
- Level: Second
- Dimensions: 18 x 18.1
Bedroom 2
- Level: First
- Dimensions: 14 x 14.2
Bedroom 3
- Level: Second
- Dimensions: 11.3 x 12.6
Bedroom 4
- Level: Second
- Dimensions: 12 x 12
Bedroom 5
- Level: Second
- Dimensions: 12.5 x 11.1
Bonus room
- Level: Third
- Dimensions: 15.9 x 26
Dining room
- Level: First
- Dimensions: 11.8 x 17
Kitchen
- Level: First
- Dimensions: 16.3 x 17.1
Laundry
- Level: Second
- Dimensions: 6.1 x 9.2
Living room
- Level: First
- Dimensions: 21.5 x 18
Office
- Level: First
- Dimensions: 13.8 x 12
Other
- Description: Informal Dining
- Level: First
- Dimensions: 16.3 x 13.5
Heating
- Forced Air
Cooling
- Central Air
Appliances
- Included: Vented Exhaust Fan, Mini Refrigerator, Gas Cooktop, Built-In Microwave, Washer, Self Cleaning Oven, Dryer, Disposal, Dishwasher, Convection Oven, Wall Oven
- Laundry: Laundry Room
Features
- High Ceilings, Entrance Foyer, Kitchen Island, Pantry, Blinds/Shades, Gas Log
- Flooring: Carpet, Tile, Wood
- Basement: None
- Attic: Walk-In
- Has fireplace: Yes
- Fireplace features: Gas Log
Interior area
- Total structure area: 4,423
- Total interior livable area: 4,423 sqft
Property
Parking
- Total spaces: 4
- Parking features: Garage Door Opener
Features
- Levels: Three Or More
- Stories: 3
- Patio & porch: Deck, Porch, Screened
- Fencing: None
Lot
- Size: 0.26 Acres
- Dimensions: 126 x 69 x 17 x 121 x 84
- Features: Corner Lot
Details
- Parcel number: 174901393423000 0424854
- Zoning: GR5
- Special conditions: Standard
Construction
Type & style
- Home type: SingleFamily
- Property subtype: Single Family Residence
Materials
- Block, Stone, Fiber Cement
- Foundation: Block
- Roof: Shingle
Condition
- New construction: No
- Year built: 2018
Utilities & green energy
- Utilities for property: Natural Gas Connected, Sewer Connected, Water Connected
Community & neighborhood
Security
- Security features: Smoke Detector(s)
Location
- Region: Wake Forest
- Subdivision: Heritage
HOA & financial
HOA
- Has HOA: Yes
- HOA fee: $572 monthly
- Amenities included: None
- Association name: Charleston Management
- Association phone: 919-847-3003
Other
Other facts
- Listing agreement: Exclusive Right To Sell
- Listing terms: Cash,Conventional,FHA,VA Loan
Price history
| Date | Event | Price |
|---|---|---|
| 1/2/2025 | Sold | $880,000+1.7%$199/sqft |
Source: | ||
| 11/4/2024 | Pending sale | $865,000$196/sqft |
Source: | ||
| 11/1/2024 | Listed for sale | $865,000+58.7%$196/sqft |
Source: | ||
| 7/18/2019 | Sold | $545,000-2.7%$123/sqft |
Source: Public Record Report a problem | ||
| 5/12/2019 | Price change | $559,990-1.8%$127/sqft |
Source: Lennar Report a problem | ||
Public tax history
| Year | Property taxes | Tax assessment |
|---|---|---|
| 2025 | $7,143 +0.4% | $802,457 +5.6% |
| 2024 | $7,116 +8.8% | $760,154 +35.4% |
| 2023 | $6,542 +4.2% | $561,258 |
Find assessor info on the county website
Neighborhood: 27587
Nearby schools
GreatSchools rating
- 9/10Heritage ElementaryGrades: PK-5Distance: 0.3 mi
- 9/10Heritage MiddleGrades: 6-8Distance: 0.3 mi
- 7/10Heritage High SchoolGrades: 9-12Distance: 0.5 mi
Schools provided by the listing agent
- Elementary: Wake County
- Middle: Wake County
- High: Wake
Source: Hive MLS. This data may not be complete. We recommend contacting the local school district to confirm school assignments for this home.
Get a cash offer in 3 minutes
Find out how much your home could sell for in as little as 3 minutes with a no-obligation cash offer.
Estimated market value
$873,600
Get a cash offer in 3 minutes
Find out how much your home could sell for in as little as 3 minutes with a no-obligation cash offer.
Estimated market value
$873,600


