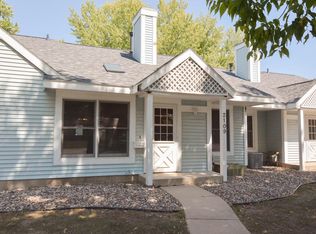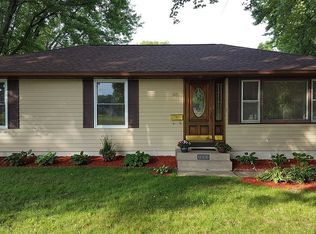Closed
$185,000
2105 Valleyhigh Dr NW, Rochester, MN 55901
2beds
963sqft
Townhouse Side x Side
Built in 1987
1,742.4 Square Feet Lot
$199,200 Zestimate®
$192/sqft
$1,390 Estimated rent
Home value
$199,200
$189,000 - $209,000
$1,390/mo
Zestimate® history
Loading...
Owner options
Explore your selling options
What's special
Discover the perfect one-level living townhome featuring 2 bedrooms and 1 bath designed in a convenient 3/4 Jack and Jill style between the bedrooms. With an attached 1-stall garage, enjoy the extra deep space for all your storage needs. The open concept living and dining space boasts a vaulted ceiling, creating an expansive and inviting atmosphere. The nicely sized kitchen offers LVP flooring, a skylight that fills the room with natural light, and convenient access to an outside patio, perfect for relaxing or entertaining. Unwind in the large master bedroom, complete with a walk-in closet. Additionally, there's an extra bedroom that can double as a home office, accompanied by a nicely sized closet. The convenience of a newer in-unit stackable laundry unit adds practicality to your daily routine. This townhome combines comfort, style, and functionality into one beautiful package. Many seller updates including all new windows and roof will be installed in 2023.
Zillow last checked: 8 hours ago
Listing updated: May 06, 2025 at 08:45am
Listed by:
Lori Reinalda 507-951-2066,
Re/Max Results
Bought with:
Robin Gwaltney
Re/Max Results
Source: NorthstarMLS as distributed by MLS GRID,MLS#: 6379983
Facts & features
Interior
Bedrooms & bathrooms
- Bedrooms: 2
- Bathrooms: 1
- 3/4 bathrooms: 1
Bedroom 1
- Level: Main
- Area: 156 Square Feet
- Dimensions: 12x13
Bedroom 2
- Level: Main
- Area: 90.25 Square Feet
- Dimensions: 9.5x9.5
Bathroom
- Level: Main
- Area: 60.75 Square Feet
- Dimensions: 9x6.75
Dining room
- Level: Main
- Area: 141.75 Square Feet
- Dimensions: 10.5x13.5
Kitchen
- Level: Main
- Area: 120 Square Feet
- Dimensions: 10x12
Laundry
- Level: Main
- Area: 27.5 Square Feet
- Dimensions: 5x5.5
Living room
- Level: Main
- Area: 175.5 Square Feet
- Dimensions: 13x13.5
Utility room
- Level: Main
- Area: 18 Square Feet
- Dimensions: 3x6
Heating
- Forced Air
Cooling
- Central Air
Appliances
- Included: Disposal, Dryer, Microwave, Range, Refrigerator, Washer, Water Softener Owned
Features
- Basement: None
- Has fireplace: No
Interior area
- Total structure area: 963
- Total interior livable area: 963 sqft
- Finished area above ground: 963
- Finished area below ground: 0
Property
Parking
- Total spaces: 1
- Parking features: Attached
- Attached garage spaces: 1
- Details: Garage Dimensions (12x21)
Accessibility
- Accessibility features: Grab Bars In Bathroom
Features
- Levels: One
- Stories: 1
Lot
- Size: 1,742 sqft
- Dimensions: 24 x 70
- Features: Irregular Lot, Zero Lot Line
Details
- Foundation area: 963
- Parcel number: 742733000870
- Zoning description: Residential-Single Family
Construction
Type & style
- Home type: Townhouse
- Property subtype: Townhouse Side x Side
- Attached to another structure: Yes
Materials
- Vinyl Siding
- Roof: Asphalt
Condition
- Age of Property: 38
- New construction: No
- Year built: 1987
Utilities & green energy
- Electric: Circuit Breakers, Power Company: Rochester Public Utilities
- Gas: Natural Gas
- Sewer: City Sewer/Connected
- Water: City Water/Connected
Community & neighborhood
Location
- Region: Rochester
- Subdivision: Auburn Place
HOA & financial
HOA
- Has HOA: Yes
- HOA fee: $185 monthly
- Services included: Lawn Care, Maintenance Grounds, Trash, Snow Removal
- Association name: Auburn Place Townhome Association
- Association phone: 507-269-9967
Price history
| Date | Event | Price |
|---|---|---|
| 6/23/2023 | Sold | $185,000$192/sqft |
Source: | ||
| 6/3/2023 | Pending sale | $185,000$192/sqft |
Source: | ||
| 6/2/2023 | Listed for sale | $185,000+48.1%$192/sqft |
Source: | ||
| 4/3/2017 | Sold | $124,900$130/sqft |
Source: | ||
| 2/16/2017 | Pending sale | $124,900$130/sqft |
Source: RE/MAX Results #4075905 Report a problem | ||
Public tax history
| Year | Property taxes | Tax assessment |
|---|---|---|
| 2025 | $2,544 +43.4% | $191,600 +5.3% |
| 2024 | $1,774 | $181,900 +32.2% |
| 2023 | -- | $137,600 +6.2% |
Find assessor info on the county website
Neighborhood: 55901
Nearby schools
GreatSchools rating
- 5/10Sunset Terrace Elementary SchoolGrades: PK-5Distance: 0.1 mi
- 5/10John Marshall Senior High SchoolGrades: 8-12Distance: 0.7 mi
- 5/10John Adams Middle SchoolGrades: 6-8Distance: 1.3 mi
Schools provided by the listing agent
- Elementary: Sunset Terrace
- Middle: John Adams
- High: John Marshall
Source: NorthstarMLS as distributed by MLS GRID. This data may not be complete. We recommend contacting the local school district to confirm school assignments for this home.
Get a cash offer in 3 minutes
Find out how much your home could sell for in as little as 3 minutes with a no-obligation cash offer.
Estimated market value$199,200
Get a cash offer in 3 minutes
Find out how much your home could sell for in as little as 3 minutes with a no-obligation cash offer.
Estimated market value
$199,200

