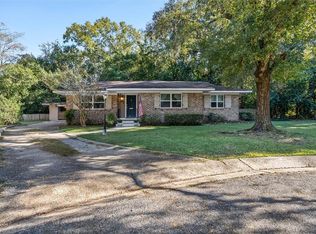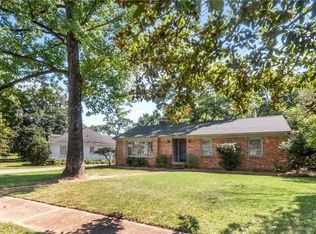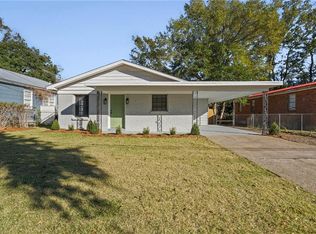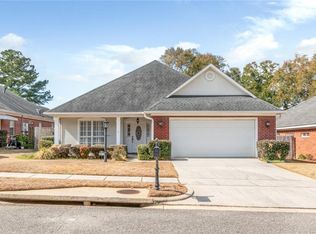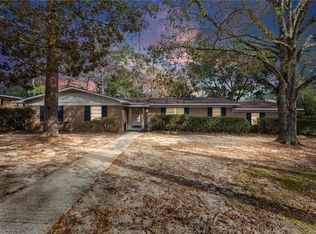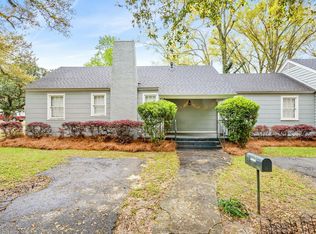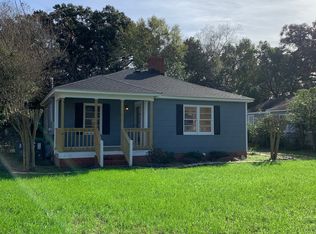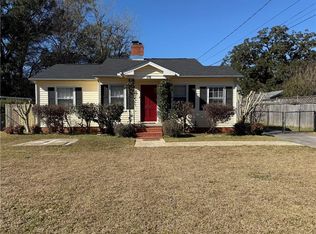This 3 bedroom 2 bath home located on a small cul-de-sac exudes Midtown charm. This cottage has been updated with a totally new and functional kitchen which includes stainless steel appliances, granite countertops, disposal, sink, fixtures, and spacious cabinets. New flooring and light fixtures enhance the space. The spacious bar is also great for meal preparation. Off the kitchen is a cozy space for a small den, child's playroom, or an additional eating room. The new laminate floors make clean up a breeze. The living and dining areas have the original hardwood floors and there is a fireplace with gas logs to take the chill off on cool evenings in fall and winter. The three bedrooms off the hallway also have the polished floors, and there are new ceiling fans and light fixtures throughout the home. The two bathrooms have been renovated with the larger off the hallway with new tile floors, sinks, cabinets and shower/tub. The second bath attached to the back bedroom has all new amenities plus a new glass door walk in shower. Nice spring evenings can be spent on the covered deck off the kitchen. Other improvements to this charmer include new fence on front, new HVAC system, painted inside rooms, and a new roof on the carport. The roof on the house is approximately 5 years old and there is an attic with pull down stairs for extra added storage. Beneath the house the subflooring has been reconstructed and sealed. A humidifier has been installed. Home is located in walking distance of restaurants, stores, hospitals, and so much more. You will love living in this special home. Call your favorite realtor for a showing. Buyer responsible for verifying all measurements and relevant details. (All improvements per Seller.) YEAR BUILT UNKNOWN
Pending
$278,500
2105 Upham Pl, Mobile, AL 36607
3beds
1,509sqft
Est.:
Single Family Residence, Residential
Built in ----
7,814.66 Square Feet Lot
$261,600 Zestimate®
$185/sqft
$-- HOA
What's special
New flooringFireplace with gas logsNew fenceNew ceiling fansNew tile floorsSmall cul-de-sacOriginal hardwood floors
- 253 days |
- 37 |
- 0 |
Zillow last checked: 8 hours ago
Listing updated: February 06, 2026 at 12:25pm
Listed by:
Ginger Drago 251-401-0540,
Blue Heron Realty,
Anne Baggett 251-423-5128,
Blue Heron Realty
Source: GCMLS,MLS#: 7593628
Facts & features
Interior
Bedrooms & bathrooms
- Bedrooms: 3
- Bathrooms: 2
- Full bathrooms: 2
Heating
- Central, Electric, Natural Gas
Cooling
- Ceiling Fan(s), Central Air
Appliances
- Included: Dishwasher, Disposal, Electric Oven, Gas Water Heater, Microwave, Refrigerator
Features
- Flooring: Ceramic Tile, Hardwood, Laminate
- Windows: None
- Basement: None
- Has fireplace: Yes
- Fireplace features: Gas Starter, Living Room
Interior area
- Total structure area: 1,509
- Total interior livable area: 1,509 sqft
Video & virtual tour
Property
Parking
- Total spaces: 1
- Parking features: Carport, Covered, Driveway, Level Driveway
- Carport spaces: 1
- Has uncovered spaces: Yes
Accessibility
- Accessibility features: None
Features
- Levels: One
- Patio & porch: Deck, Front Porch
- Exterior features: Private Yard
- Pool features: None
- Spa features: None
- Fencing: Back Yard,Chain Link,Fenced,Privacy,Wood
- Has view: Yes
- View description: City
- Waterfront features: None
Lot
- Size: 7,814.66 Square Feet
- Dimensions: 15 x 22 x 74 x 126 x 58 x 68
- Features: Back Yard, Front Yard
Details
- Additional structures: None
- Parcel number: 2907240003010
- Special conditions: Agent Related to Seller
Construction
Type & style
- Home type: SingleFamily
- Architectural style: Cottage
- Property subtype: Single Family Residence, Residential
Materials
- Brick, Metal Siding
- Foundation: Pillar/Post/Pier
- Roof: Composition,Shingle
Utilities & green energy
- Electric: None
- Sewer: Other
- Water: Public
- Utilities for property: Electricity Available, Natural Gas Available
Green energy
- Energy efficient items: None
Community & HOA
Community
- Features: Near Schools, Near Shopping, Restaurant
- Subdivision: Upham Place
Location
- Region: Mobile
Financial & listing details
- Price per square foot: $185/sqft
- Tax assessed value: $128,800
- Annual tax amount: $1,636
- Date on market: 6/9/2025
- Electric utility on property: Yes
- Road surface type: Asphalt
Estimated market value
$261,600
$249,000 - $275,000
$1,751/mo
Price history
Price history
| Date | Event | Price |
|---|---|---|
| 12/18/2025 | Pending sale | $278,500$185/sqft |
Source: | ||
| 9/8/2025 | Listed for sale | $278,500-3.6%$185/sqft |
Source: | ||
| 9/2/2025 | Listing removed | $288,900$191/sqft |
Source: | ||
| 6/9/2025 | Price change | $288,900+3.5%$191/sqft |
Source: | ||
| 3/27/2025 | Listed for sale | $279,000$185/sqft |
Source: Owner Report a problem | ||
Public tax history
Public tax history
| Year | Property taxes | Tax assessment |
|---|---|---|
| 2024 | $1,636 +2.1% | $25,760 +2.1% |
| 2023 | $1,603 +1.9% | $25,240 +1.9% |
| 2022 | $1,572 | $24,760 |
Find assessor info on the county website
BuyAbility℠ payment
Est. payment
$1,457/mo
Principal & interest
$1336
Property taxes
$121
Climate risks
Neighborhood: Park Place
Nearby schools
GreatSchools rating
- 7/10Florence Howard Elementary SchoolGrades: PK-5Distance: 2 mi
- 2/10Booker T Washington Middle SchoolGrades: 6-8Distance: 1 mi
- NAMurphy High SchoolGrades: 10-12Distance: 0.4 mi
Schools provided by the listing agent
- High: Murphy
Source: GCMLS. This data may not be complete. We recommend contacting the local school district to confirm school assignments for this home.
Open to renting?
Browse rentals near this home.- Loading
