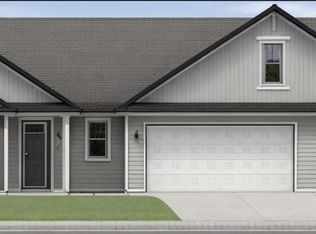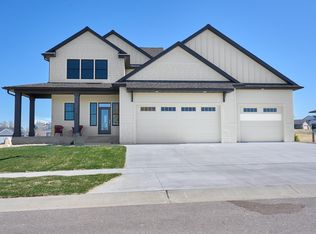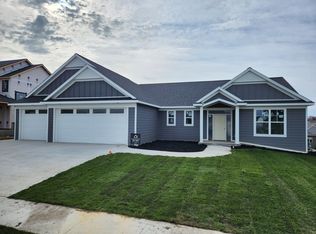This is a 1748 square foot, vacant land. This home is located at 2105 Thea Ln SW, Rochester, MN 55902.
This property is off market, which means it's not currently listed for sale or rent on Zillow. This may be different from what's available on other websites or public sources.


