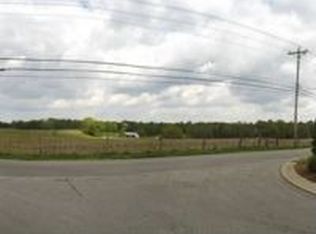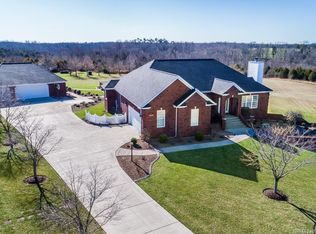Beautiful quality built custom home with open floor plan on 1.37 acre lot in Hardy Falls Subdivision. This home features 5026 total sq. ft. (4585 finished sq. ft.) The main floor is 2513 sq. ft with 4 Bedrooms 2.5 baths. The large master suite has a trey ceiling, walk-in closet and private bathroom with double vanity, extra-large tile shower and a therapeutic air tub. The beautiful kitchen with eat-in nook is open to the family room with vaulted ceilings and features a large walk-in pantry, plentiful custom cabinetry and an island with breakfast bar. The basement features an additional 2072 sq. ft of finished living space with 9 ft. ceilings, another bedroom (no egress), full bath, workout room (could be used as a bedroom), office, family room (wired for home theater sound), recreation room and plenty of storage. As well as a kitchenette. The large 3 stall garage has 8' tall garage doors and a half bath. Trex deck overlooking large backyard
This property is off market, which means it's not currently listed for sale or rent on Zillow. This may be different from what's available on other websites or public sources.


