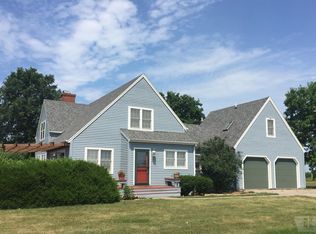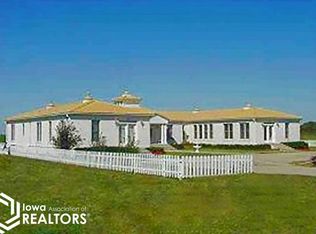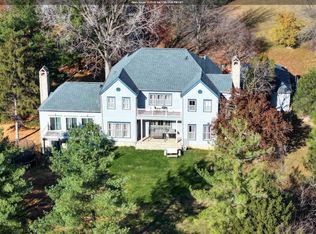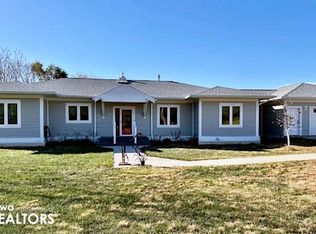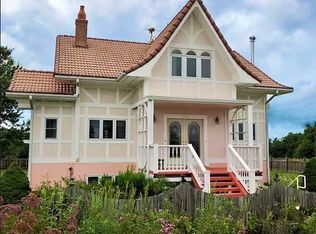PRICE REDUCED BY $50,000. 2-STORY HIGH QUALITY HOME. Over 3,800 sq. ft. 4 bedrooms, 3 bathrooms, multiple custom cathedral ceilings. Large bright kitchen with center island. Grand formal dining room with bay window french doors. Huge triple aspect living room with fireplace occupies all of the west side of the house. Privately located including an extra lot to the south (2103), and Nady Prairie Park to the east. The house was extensively rebuilt and redecorated by the current owners in 2015 including windows, siding, framing, and roof. Listed $142,000 below assessed value. Some crystal chandeliers, one mirror reserved. Full now storage basement could be refinished to residential use 2 bedrooms and another bathroom. Must see inside to fully appreciate outstanding quality of this private home. Virtual tour: https://my.matterport.com/show/?m=LgNveFbgwPr
Active
Price cut: $50K (12/20)
$549,000
2105 Silverlakes Cir, Fairfield, IA 52556
4beds
3,843sqft
Est.:
Single Family Residence
Built in 1991
1.63 Acres Lot
$-- Zestimate®
$143/sqft
$92/mo HOA
What's special
Full now storage basementSome crystal chandeliersMultiple custom cathedral ceilings
- 98 days |
- 182 |
- 8 |
Zillow last checked: 8 hours ago
Listing updated: December 21, 2025 at 05:01pm
Listed by:
Andrew P Edlin 641-919-4663,
Miller Realty
Source: NoCoast MLS as distributed by MLS GRID,MLS#: 6333120
Tour with a local agent
Facts & features
Interior
Bedrooms & bathrooms
- Bedrooms: 4
- Bathrooms: 3
- Full bathrooms: 2
- 3/4 bathrooms: 1
Dining room
- Description: Separate/Formal Dining Rm
Heating
- Forced Air
Cooling
- Central Air
Appliances
- Included: Range, Microwave, Exhaust Fan, Dishwasher, Trash Compactor, Refrigerator, Washer, Dryer
Features
- Trim: Painted
- Flooring: Carpet, Hardwood, Other, Tile
- Windows: Bay Window(s), Double Pane Windows
- Basement: Full,Sump Pump,Concrete
- Number of fireplaces: 1
Interior area
- Total interior livable area: 3,843 sqft
- Finished area above ground: 3,843
Property
Parking
- Total spaces: 1
- Parking features: Attached, Concrete
- Garage spaces: 1
Accessibility
- Accessibility features: None
Features
- Levels: Two
Lot
- Size: 1.63 Acres
- Dimensions: 238 x 93 appro x
- Features: Adjoins Public Land, Wooded
Details
- Foundation area: 2070
- Parcel number: 0624202002
Construction
Type & style
- Home type: SingleFamily
- Property subtype: Single Family Residence
Materials
- Wood Siding
- Roof: Age Over 8 Years,Shingle
Condition
- Year built: 1991
Utilities & green energy
- Sewer: Public Sewer
- Water: Public
- Utilities for property: Underground Utilities
Community & HOA
HOA
- Has HOA: Yes
- Services included: Snow Removal
- HOA fee: $1,100 annually
- HOA name: SEIA
Location
- Region: Fairfield
Financial & listing details
- Price per square foot: $143/sqft
- Tax assessed value: $559,000
- Annual tax amount: $11,042
- Date on market: 10/24/2025
- Cumulative days on market: 330 days
- Inclusions: Two lots total
Estimated market value
Not available
Estimated sales range
Not available
Not available
Price history
Price history
| Date | Event | Price |
|---|---|---|
| 12/20/2025 | Price change | $549,000-8.3%$143/sqft |
Source: | ||
| 10/29/2024 | Price change | $599,000-17.4%$156/sqft |
Source: | ||
| 9/11/2024 | Listed for sale | $725,000+132%$189/sqft |
Source: | ||
| 2/27/2015 | Sold | $312,500-1.4%$81/sqft |
Source: | ||
| 12/13/2014 | Listed for sale | $317,000-0.3%$82/sqft |
Source: Village Realty #15762 Report a problem | ||
Public tax history
Public tax history
| Year | Property taxes | Tax assessment |
|---|---|---|
| 2024 | $10,302 +13.5% | $559,000 |
| 2023 | $9,076 +2.2% | $559,000 +27.6% |
| 2022 | $8,878 -1.3% | $438,100 |
Find assessor info on the county website
BuyAbility℠ payment
Est. payment
$3,095/mo
Principal & interest
$2129
Property taxes
$682
Other costs
$284
Climate risks
Neighborhood: 52556
Nearby schools
GreatSchools rating
- NAWashington Elementary SchoolGrades: PK-1Distance: 2 mi
- 6/10Fairfield Middle SchoolGrades: 5-8Distance: 2.6 mi
- 3/10Fairfield High SchoolGrades: 9-12Distance: 1.6 mi
- Loading
- Loading
