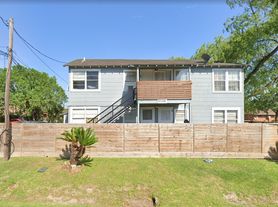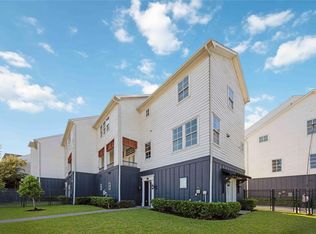Welcome to this charming 3-bed, 3/1/2-bath home in East Downtown! Don't miss your chance to lease this modern gem in rapidly growing Denver Harbor ALL APPLIANCES + TESLA CHARGER INCLUDED! Enjoy easy access to Downtown, major freeways, and the East River Development. Features: Astroturfed yard, motorized gate (myQ), smart fingerprint locks & doorbell camera, reverse osmosis + whole-home water filtration. No HOA! Schedule your showing today!
Copyright notice - Data provided by HAR.com 2022 - All information provided should be independently verified.
House for rent
$2,500/mo
2105 Sam Wilson St #A, Houston, TX 77020
3beds
1,611sqft
Price may not include required fees and charges.
Singlefamily
Available now
-- Pets
Electric
Electric dryer hookup laundry
2 Parking spaces parking
Electric
What's special
- 22 days |
- -- |
- -- |
Travel times
Looking to buy when your lease ends?
Consider a first-time homebuyer savings account designed to grow your down payment with up to a 6% match & a competitive APY.
Facts & features
Interior
Bedrooms & bathrooms
- Bedrooms: 3
- Bathrooms: 4
- Full bathrooms: 3
- 1/2 bathrooms: 1
Heating
- Electric
Cooling
- Electric
Appliances
- Included: Dishwasher, Disposal, Dryer, Microwave, Refrigerator, Stove, Washer
- Laundry: Electric Dryer Hookup, In Unit, Washer Hookup
Features
- Primary Bed - 2nd Floor, Walk-In Closet(s)
Interior area
- Total interior livable area: 1,611 sqft
Property
Parking
- Total spaces: 2
- Parking features: Covered
- Details: Contact manager
Features
- Stories: 3
- Exterior features: Additional Parking, Architecture Style: Traditional, Corner Lot, ENERGY STAR Qualified Appliances, Electric Dryer Hookup, Electric Gate, Electric Vehicle Charging Station(s), Heating: Electric, Insulated/Low-E windows, Living Area - 1st Floor, Lot Features: Corner Lot, No Garage, Primary Bed - 2nd Floor, Walk-In Closet(s), Washer Hookup
Details
- Parcel number: 1444980010005
Construction
Type & style
- Home type: SingleFamily
- Property subtype: SingleFamily
Condition
- Year built: 2022
Community & HOA
Location
- Region: Houston
Financial & listing details
- Lease term: Long Term
Price history
| Date | Event | Price |
|---|---|---|
| 10/27/2025 | Price change | $2,500-3.8%$2/sqft |
Source: | ||
| 10/17/2025 | Listed for rent | $2,600$2/sqft |
Source: | ||
| 8/31/2025 | Pending sale | $270,000$168/sqft |
Source: | ||
| 8/9/2025 | Price change | $270,000-6.6%$168/sqft |
Source: | ||
| 6/7/2025 | Price change | $289,000+16.1%$179/sqft |
Source: | ||

