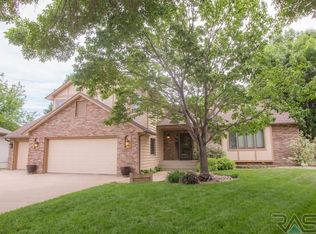Sold for $410,000
$410,000
2105 S Valley View Rd, Sioux Falls, SD 57106
5beds
3,604sqft
Single Family Residence
Built in 1990
8,398.37 Square Feet Lot
$449,000 Zestimate®
$114/sqft
$3,235 Estimated rent
Home value
$449,000
$427,000 - $471,000
$3,235/mo
Zestimate® history
Loading...
Owner options
Explore your selling options
What's special
This Beauty Checks All Boxes & Sits On Perfectly Sized Quiet Lot In Kingwood Estates!Open layout perfect for entertaining & creating memories.Gorg kitchen w/wood floors, center island, plenty of cabs & counters.2 dining areas featured w/the eat-in off kitchen & formal dining w/new carpet & vaulted ceilings expanding to formal living w/oodles of natural light.Coveted main floor fam room w/gas fp, new carpet & sliders to covered patio.½ bath also on this level. 3+ beds on upper w/enormous primary w/private bath & sliders to deck overlooking beautiful private backyard.2 addn’l beds & full bath complete this level.LL hosts highly desired LVP flooring throughout gigantic fam room.Addn’l bed & bath, 5th bed w/egress allowance & storage w/built-ins also.Pergola deck, mature trees, heated oversized 3 stall garage, new shingles & gutters.Located in southwest neighborhood, close to shopping, restaurants & schools, this shimmering home is not lacking.$3000 egress allowance with acceptable offer.
Zillow last checked: 8 hours ago
Listing updated: February 20, 2023 at 10:33am
Listed by:
Amy M Stockberger 605-376-6780,
Amy Stockberger Real Estate,
Logan Stockberger,
Amy Stockberger Real Estate
Bought with:
Suzanne M Erickson
Source: Realtor Association of the Sioux Empire,MLS#: 22207510
Facts & features
Interior
Bedrooms & bathrooms
- Bedrooms: 5
- Bathrooms: 4
- Full bathrooms: 1
- 3/4 bathrooms: 2
- 1/2 bathrooms: 1
Primary bedroom
- Description: Deck Access, Private Bath, WIC
- Level: Main
- Area: 272
- Dimensions: 17 x 16
Bedroom 2
- Description: Double Closet
- Level: Main
- Area: 156
- Dimensions: 13 x 12
Bedroom 3
- Description: Double Closet
- Level: Main
- Area: 156
- Dimensions: 13 x 12
Bedroom 4
- Description: Double Closet
- Level: Basement
- Area: 192
- Dimensions: 16 x 12
Bedroom 5
- Description: 5th Bedroom
- Level: Basement
- Area: 168
- Dimensions: 14 x 12
Dining room
- Description: Formal Dining Room
- Level: Main
- Area: 220
- Dimensions: 20 x 11
Family room
- Description: Main Floor Family Room/Gas FP
- Level: Main
- Area: 351
- Dimensions: 27 x 13
Kitchen
- Description: Large Island, Eat-In Dining
- Level: Main
- Area: 240
- Dimensions: 20 x 12
Living room
- Description: Spacious, Natural Light
- Level: Main
- Area: 280
- Dimensions: 20 x 14
Heating
- Natural Gas
Cooling
- Central Air
Appliances
- Included: Dishwasher, Disposal, Dryer, Electric Range, Microwave, Refrigerator, Washer
Features
- 3+ Bedrooms Same Level, Formal Dining Rm, Main Floor Laundry, Master Bath, Vaulted Ceiling(s)
- Flooring: Carpet, Vinyl, Wood
- Basement: Full
- Number of fireplaces: 1
- Fireplace features: Gas
Interior area
- Total interior livable area: 3,604 sqft
- Finished area above ground: 2,411
- Finished area below ground: 1,193
Property
Parking
- Total spaces: 3
- Parking features: Concrete
- Garage spaces: 3
Features
- Levels: Two
- Patio & porch: Deck, Patio
- Fencing: Privacy
Lot
- Size: 8,398 sqft
- Dimensions: 80x105
- Features: City Lot
Details
- Additional structures: Shed(s)
- Parcel number: 58664
Construction
Type & style
- Home type: SingleFamily
- Architectural style: Two Story
- Property subtype: Single Family Residence
Materials
- Hard Board, Brick
- Roof: Composition
Condition
- Year built: 1990
Utilities & green energy
- Sewer: Public Sewer
- Water: Public
Community & neighborhood
Location
- Region: Sioux Falls
- Subdivision: Kingswood Estates 6th
Other
Other facts
- Listing terms: Conventional
- Road surface type: Curb and Gutter
Price history
| Date | Event | Price |
|---|---|---|
| 11/12/2025 | Listing removed | $434,240+5.9%$120/sqft |
Source: | ||
| 2/17/2023 | Sold | $410,000-2.4%$114/sqft |
Source: | ||
| 1/6/2023 | Contingent | $419,900$117/sqft |
Source: | ||
| 12/27/2022 | Price change | $419,900-1.2%$117/sqft |
Source: | ||
| 12/14/2022 | Listed for sale | $424,900-2.2%$118/sqft |
Source: | ||
Public tax history
| Year | Property taxes | Tax assessment |
|---|---|---|
| 2024 | $5,545 +4.4% | $423,200 +11.7% |
| 2023 | $5,309 -6.1% | $378,900 -0.7% |
| 2022 | $5,654 +25.9% | $381,600 +30.2% |
Find assessor info on the county website
Neighborhood: Kingswood
Nearby schools
GreatSchools rating
- 3/10Oscar Howe Elementary - 58Grades: K-5Distance: 0.4 mi
- 9/10Memorial Middle School - 04Grades: 6-8Distance: 0.9 mi
- 5/10Roosevelt High School - 03Grades: 9-12Distance: 0.7 mi
Schools provided by the listing agent
- Elementary: Oscar Howe ES
- Middle: Memorial MS
- High: Roosevelt HS
- District: Sioux Falls
Source: Realtor Association of the Sioux Empire. This data may not be complete. We recommend contacting the local school district to confirm school assignments for this home.

Get pre-qualified for a loan
At Zillow Home Loans, we can pre-qualify you in as little as 5 minutes with no impact to your credit score.An equal housing lender. NMLS #10287.
