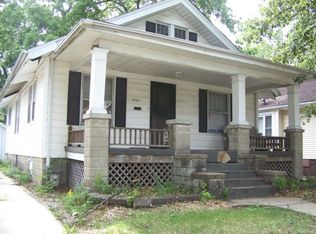Sold for $90,000 on 08/26/25
$90,000
2105 S Pasfield St, Springfield, IL 62704
2beds
949sqft
Single Family Residence, Residential
Built in 1920
5,227.2 Square Feet Lot
$91,300 Zestimate®
$95/sqft
$1,192 Estimated rent
Home value
$91,300
$84,000 - $99,000
$1,192/mo
Zestimate® history
Loading...
Owner options
Explore your selling options
What's special
COMING SOON! Showings start on Tuesday July 22nd. 2 bedrooms, 1 bath bungalow with that porch full of charm. Spacious living space and dining area. Full functional basement ready to be finished as it has been waterproofed in 2019 with lifetime warranty. Other updates: New water heater 2021, new driveway 2014, new sewer line installation in 2014 with 25-year guarantee. Fully fenced yard. Oversized, deep garage. New 2016 roof (per last listing sheet). Location close to shopping, restaurants, downtown and medical. Pre-inspected. With a little love, this could be your home or an investment that could earn you instant equity.
Zillow last checked: 8 hours ago
Listing updated: August 26, 2025 at 12:22pm
Listed by:
Jane Hay Mobl:217-414-1203,
The Real Estate Group, Inc.
Bought with:
Jan L Brewer, 471021465
RE/MAX Professionals
Source: RMLS Alliance,MLS#: CA1037892 Originating MLS: Capital Area Association of Realtors
Originating MLS: Capital Area Association of Realtors

Facts & features
Interior
Bedrooms & bathrooms
- Bedrooms: 2
- Bathrooms: 1
- Full bathrooms: 1
Bedroom 1
- Level: Main
- Dimensions: 11ft 3in x 11ft 4in
Bedroom 2
- Level: Main
- Dimensions: 11ft 3in x 9ft 8in
Other
- Level: Main
- Dimensions: 13ft 5in x 11ft 4in
Kitchen
- Level: Main
- Dimensions: 13ft 5in x 9ft 7in
Living room
- Level: Main
- Dimensions: 13ft 5in x 13ft 3in
Main level
- Area: 949
Heating
- Forced Air
Cooling
- Central Air
Appliances
- Included: Dishwasher, Microwave, Range
Features
- Basement: Full,Unfinished
Interior area
- Total structure area: 949
- Total interior livable area: 949 sqft
Property
Parking
- Total spaces: 1.5
- Parking features: Detached
- Garage spaces: 1.5
- Details: Number Of Garage Remotes: 0
Features
- Patio & porch: Porch
Lot
- Size: 5,227 sqft
- Dimensions: 40 x 140.56
- Features: Level
Details
- Parcel number: 22040401012
Construction
Type & style
- Home type: SingleFamily
- Architectural style: Bungalow
- Property subtype: Single Family Residence, Residential
Materials
- Frame, Vinyl Siding
- Foundation: Block
- Roof: Shingle
Condition
- New construction: No
- Year built: 1920
Utilities & green energy
- Sewer: Public Sewer
- Water: Public
Community & neighborhood
Location
- Region: Springfield
- Subdivision: None
Other
Other facts
- Road surface type: Paved
Price history
| Date | Event | Price |
|---|---|---|
| 8/26/2025 | Sold | $90,000-4.8%$95/sqft |
Source: | ||
| 8/18/2025 | Contingent | $94,500$100/sqft |
Source: | ||
| 8/16/2025 | Price change | $94,500-5%$100/sqft |
Source: | ||
| 7/22/2025 | Listed for sale | $99,500+32.8%$105/sqft |
Source: | ||
| 3/15/2023 | Listing removed | -- |
Source: Zillow Rentals | ||
Public tax history
| Year | Property taxes | Tax assessment |
|---|---|---|
| 2024 | $3,142 +4% | $37,411 +9.5% |
| 2023 | $3,021 +4% | $34,172 +5.4% |
| 2022 | $2,905 +3.4% | $32,415 +3.9% |
Find assessor info on the county website
Neighborhood: 62704
Nearby schools
GreatSchools rating
- 3/10Black Hawk Elementary SchoolGrades: K-5Distance: 0.4 mi
- 2/10Jefferson Middle SchoolGrades: 6-8Distance: 1.7 mi
- 2/10Springfield Southeast High SchoolGrades: 9-12Distance: 2 mi

Get pre-qualified for a loan
At Zillow Home Loans, we can pre-qualify you in as little as 5 minutes with no impact to your credit score.An equal housing lender. NMLS #10287.
