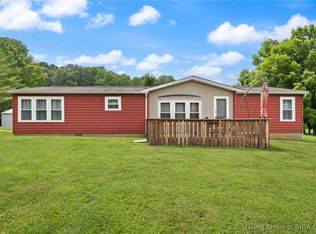Sold for $199,900 on 12/20/24
$199,900
2105 Gethsemane Road NW, Corydon, IN 47112
3beds
1,431sqft
Manufactured Home, Single Family Residence
Built in 1993
3.98 Acres Lot
$205,100 Zestimate®
$140/sqft
$1,446 Estimated rent
Home value
$205,100
Estimated sales range
Not available
$1,446/mo
Zestimate® history
Loading...
Owner options
Explore your selling options
What's special
Well maintained 3 bedroom 2 bath home on 3.9 Acres. The kitchen offers ABUNDANCE of cabinets/counter space with a small breakfast bar. ALL appliances stay. The living room is spacious with a cozy fireplace to enjoy chilly nights. The split floor plan offers a master bedroom with an UPDATED bathroom, walk in closet and roomy bedroom. The two additional bedrooms are nice size. Updates include; roof, bathrooms and flooring. Enjoy being out doors? Two covered decks are ideal for sipping morning coffee, bar b ques, or outside play. Detached garage with concrete, electric and room for a vehicles, storage or a workshop! The back yard is waiting for gardens, play or watching wildlife. Take a look, and be in this home for the holidays! This home is conveniently located within min. of shopping, dining and Hospital, but with a country setting.
Zillow last checked: 8 hours ago
Listing updated: December 30, 2024 at 06:40am
Listed by:
Laurie Orkies Dunaway,
Lopp Real Estate Brokers,
Tammy Moore,
Lopp Real Estate Brokers
Bought with:
Candice Ritchie, RB19000968
Green Tree Real Estate Services
Source: SIRA,MLS#: 2024012036 Originating MLS: Southern Indiana REALTORS Association
Originating MLS: Southern Indiana REALTORS Association
Facts & features
Interior
Bedrooms & bathrooms
- Bedrooms: 3
- Bathrooms: 2
- Full bathrooms: 2
Primary bedroom
- Description: Walk-in closet/ceiling fan,Flooring: Laminate
- Level: First
- Dimensions: 14.3 x 12.7
Bedroom
- Description: Walk-in closet/ceiling fan,Flooring: Laminate
- Level: First
- Dimensions: 10.6 x 12.6
Bedroom
- Description: Walk-in closet/ceiling fan,Flooring: Laminate
- Level: First
- Dimensions: 12.6 x 9.3
Dining room
- Description: Flooring: Laminate
- Level: First
- Dimensions: 9 x 9
Other
- Description: Updated
- Level: First
- Dimensions: 7.9 x 10.9
Other
- Description: Updated
- Level: First
- Dimensions: 7 x 4
Kitchen
- Description: Plenty of cabinets & workspace,Flooring: Laminate
- Level: First
- Dimensions: 7 x 12.4
Living room
- Description: Electric fireplace,Flooring: Laminate
- Level: First
- Dimensions: 16 x 22
Other
- Description: Utility room,Flooring: Laminate
- Level: First
- Dimensions: 7.6 x 5.11
Heating
- Forced Air
Cooling
- Central Air
Appliances
- Included: Dishwasher, Oven, Range, Refrigerator
- Laundry: Main Level, Laundry Room
Features
- Breakfast Bar, Ceiling Fan(s), Bath in Primary Bedroom, Main Level Primary, Mud Room, Open Floorplan, Split Bedrooms, Utility Room, Walk-In Closet(s)
- Basement: Crawl Space
- Number of fireplaces: 1
- Fireplace features: Electric
Interior area
- Total structure area: 1,431
- Total interior livable area: 1,431 sqft
- Finished area above ground: 1,431
- Finished area below ground: 0
Property
Parking
- Total spaces: 2
- Parking features: Detached, Garage
- Garage spaces: 2
- Has uncovered spaces: Yes
Features
- Levels: One
- Stories: 1
- Patio & porch: Covered, Deck, Porch
- Exterior features: Deck, Landscaping, Paved Driveway, Porch
Lot
- Size: 3.98 Acres
- Features: Garden
Details
- Additional structures: Garage(s)
- Parcel number: 310921400019000007
- Zoning: Residential
- Zoning description: Residential
Construction
Type & style
- Home type: SingleFamily
- Architectural style: One Story,Manufactured Home
- Property subtype: Manufactured Home, Single Family Residence
Materials
- Vinyl Siding
- Foundation: Block, Crawlspace
Condition
- New construction: No
- Year built: 1993
Utilities & green energy
- Sewer: Septic Tank
- Water: Connected, Public
Community & neighborhood
Location
- Region: Corydon
Other
Other facts
- Body type: Double Wide
- Listing terms: Cash,Conventional,FHA,VA Loan
- Road surface type: Paved
Price history
| Date | Event | Price |
|---|---|---|
| 12/20/2024 | Sold | $199,900$140/sqft |
Source: | ||
| 11/12/2024 | Pending sale | $199,900$140/sqft |
Source: | ||
| 11/11/2024 | Listed for sale | $199,900$140/sqft |
Source: | ||
Public tax history
| Year | Property taxes | Tax assessment |
|---|---|---|
| 2024 | $570 +4.8% | $135,500 +10.7% |
| 2023 | $545 +31.8% | $122,400 +11.5% |
| 2022 | $413 +7.3% | $109,800 +21.5% |
Find assessor info on the county website
Neighborhood: 47112
Nearby schools
GreatSchools rating
- 7/10Corydon Intermediate SchoolGrades: 4-6Distance: 4.1 mi
- 8/10Corydon Central Jr High SchoolGrades: 7-8Distance: 4.3 mi
- 6/10Corydon Central High SchoolGrades: 9-12Distance: 4.2 mi

Get pre-qualified for a loan
At Zillow Home Loans, we can pre-qualify you in as little as 5 minutes with no impact to your credit score.An equal housing lender. NMLS #10287.
