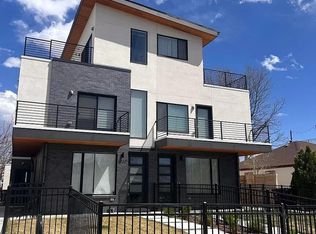Discover elevated city living in Unit 8 at Overland Riverside Townhomes a spacious two-bedroom, two-bath residence designed with comfort, style, and functionality in mind. This corner unit stands out with three private outdoor spaces, including a welcoming front porch, a terrace off the kitchen, and a sprawling rooftop deck offering panoramic mountain views perfect for relaxing or entertaining guests. Inside, you'll find a thoughtfully designed open-concept layout, ideal for entertaining or working from home. The kitchen features high-end, designer finishes, quartz countertops, soft-close cabinetry, and a premium appliance package. The living area is bright and airy, with oversized windows that flood the home with natural light. This unit also includes a rare oversized one two car garage offering ample storage space. Additional features include modern bathrooms with sleek fixtures, central A/C, in-unit laundry, and energy-efficient systems throughout. Enjoy walkable access to Overland Golf Course, Levitt Pavilion, the South Platte River Trail, and local gems along South Broadway all while being minutes from I-25 and the light rail for an easy commute. Be among the first to call this vibrant new community home schedule a showing today and experience Overland living at its best.
Townhouse for rent
$3,000/mo
2105 S Galapago St #8, Denver, CO 80223
2beds
1,354sqft
Price may not include required fees and charges.
Townhouse
Available now
Cats, dogs OK
Central air
In unit laundry
2 Attached garage spaces parking
Forced air
What's special
Panoramic mountain viewsCorner unitHigh-end designer finishesSprawling rooftop deckPremium appliance packageWelcoming front porchThree private outdoor spaces
- 36 days
- on Zillow |
- -- |
- -- |
Learn more about the building:
Travel times
Facts & features
Interior
Bedrooms & bathrooms
- Bedrooms: 2
- Bathrooms: 4
- Full bathrooms: 2
- 1/4 bathrooms: 2
Heating
- Forced Air
Cooling
- Central Air
Appliances
- Included: Dishwasher, Disposal, Microwave, Oven, Range
- Laundry: In Unit, Laundry Closet
Features
- Quartz Counters, Vaulted Ceiling(s), Walk-In Closet(s)
- Flooring: Carpet, Tile, Wood
Interior area
- Total interior livable area: 1,354 sqft
Property
Parking
- Total spaces: 2
- Parking features: Attached, Covered
- Has attached garage: Yes
- Details: Contact manager
Features
- Exterior features: Architecture Style: Contemporary, Balcony, Deck, Flooring: Wood, Front Porch, Heating system: Forced Air, In Unit, Laundry Closet, Quartz Counters, Rooftop, Vaulted Ceiling(s), Walk-In Closet(s)
Construction
Type & style
- Home type: Townhouse
- Architectural style: Contemporary
- Property subtype: Townhouse
Condition
- Year built: 2025
Building
Management
- Pets allowed: Yes
Community & HOA
Location
- Region: Denver
Financial & listing details
- Lease term: 12 Months
Price history
| Date | Event | Price |
|---|---|---|
| 6/24/2025 | Price change | $3,000-11.6%$2/sqft |
Source: REcolorado #9299861 | ||
| 6/17/2025 | Listed for rent | $3,395$3/sqft |
Source: REcolorado #9299861 | ||
![[object Object]](https://photos.zillowstatic.com/fp/52720138cff9d7608ce0eaef23d965e5-p_i.jpg)
