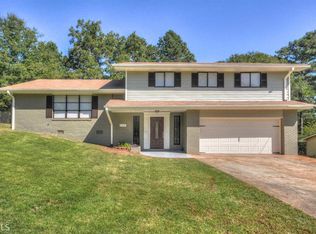Closed
$325,000
2105 Royal Fox Way, Decatur, GA 30032
3beds
1,579sqft
Single Family Residence
Built in 1970
0.28 Acres Lot
$320,900 Zestimate®
$206/sqft
$1,871 Estimated rent
Home value
$320,900
$295,000 - $350,000
$1,871/mo
Zestimate® history
Loading...
Owner options
Explore your selling options
What's special
This beautifully renovated ranch-style home qualifies for 0% DOWN financing!!! That's right NO MONEY DOWN is possible this home. Combining classic charm with thoughtful modern upgrades and all new everything! Freshly painted exterior, brand-new roof, new HVAC system, and all-new windows, this move-in-ready home has been updated inside and out. Step into an open, sunlit interior featuring new luxury vinyl plank flooring, fresh finishes, and large windows that fill the space with natural light. The kitchen has quartz countertops, a quartz island, and brand-new stainless steel appliances including a gas range, refrigerator, microwave, and dishwasher. The home offers three comfortable bedrooms and two fully updated bathrooms and a flex space, perfect for an office or play room. The primary suite includes a private ensuite with a sleek walk-in shower, while the two secondary bedrooms share a separate bath with a tub/shower comboCoboth finished with modern quartz countertops, new fixtures, and stylish finishes. A dedicated laundry room adds everyday convenience. Built-in storage is thoughtfully placed throughout the home, tucked behind doors for a clean, streamlined look. Outside, enjoy a landscaped and fully fenced yard. With quality upgrades throughout and a layout designed for practical living, this home is the perfect blend of comfort, style, and function. Located near scenic parks such as Mason Mill Park and Glenlake Park, the home is also just minutes from popular shopping and dining destinations including Your DeKalb Farmers Market, Ponce City Market, and Downtown Decatur. Enjoy easy access to I-285 and US-78, as well as nearby MARTA stations, offering a quick commute to Atlanta and beyond. This home is a perfect balance of comfort, style, and location.
Zillow last checked: 8 hours ago
Listing updated: July 29, 2025 at 11:39am
Listed by:
Mindy Cintron 678-613-7100,
Keller Williams Community Partners,
Natalia Hernandez 470-846-1729,
Keller Williams Community Partners
Bought with:
Carolina Sandrin, 437815
Harry Norman Realtors
Source: GAMLS,MLS#: 10527542
Facts & features
Interior
Bedrooms & bathrooms
- Bedrooms: 3
- Bathrooms: 2
- Full bathrooms: 2
- Main level bathrooms: 2
- Main level bedrooms: 3
Kitchen
- Features: Kitchen Island, Pantry
Heating
- Forced Air, Natural Gas
Cooling
- Ceiling Fan(s), Central Air
Appliances
- Included: Dishwasher, Microwave, Refrigerator
- Laundry: Other
Features
- Master On Main Level
- Flooring: Vinyl
- Windows: Window Treatments
- Basement: Crawl Space
- Has fireplace: No
- Common walls with other units/homes: No Common Walls
Interior area
- Total structure area: 1,579
- Total interior livable area: 1,579 sqft
- Finished area above ground: 1,579
- Finished area below ground: 0
Property
Parking
- Parking features: Parking Pad
- Has uncovered spaces: Yes
Features
- Levels: One
- Stories: 1
- Fencing: Back Yard,Chain Link,Fenced
- Waterfront features: No Dock Or Boathouse
- Body of water: None
Lot
- Size: 0.28 Acres
- Features: Private
Details
- Parcel number: 15 156 10 004
Construction
Type & style
- Home type: SingleFamily
- Architectural style: Brick 4 Side,Ranch
- Property subtype: Single Family Residence
Materials
- Brick
- Foundation: Slab
- Roof: Composition
Condition
- Resale
- New construction: No
- Year built: 1970
Utilities & green energy
- Sewer: Public Sewer
- Water: Public
- Utilities for property: Cable Available, Electricity Available, Natural Gas Available, Phone Available, Sewer Available, Water Available
Community & neighborhood
Security
- Security features: Carbon Monoxide Detector(s), Smoke Detector(s)
Community
- Community features: None
Location
- Region: Decatur
- Subdivision: Chestnut Hill
HOA & financial
HOA
- Has HOA: No
- Services included: None
Other
Other facts
- Listing agreement: Exclusive Right To Sell
Price history
| Date | Event | Price |
|---|---|---|
| 7/29/2025 | Sold | $325,000-7.1%$206/sqft |
Source: | ||
| 6/21/2025 | Pending sale | $350,000$222/sqft |
Source: | ||
| 5/21/2025 | Listed for sale | $350,000+79.5%$222/sqft |
Source: | ||
| 1/8/2025 | Sold | $195,000-2.5%$123/sqft |
Source: Public Record Report a problem | ||
| 12/7/2024 | Pending sale | $199,900$127/sqft |
Source: | ||
Public tax history
| Year | Property taxes | Tax assessment |
|---|---|---|
| 2025 | $4,657 -1.1% | $95,480 -1.3% |
| 2024 | $4,710 +5.8% | $96,760 +5.1% |
| 2023 | $4,451 +45.9% | $92,040 +50.9% |
Find assessor info on the county website
Neighborhood: Candler-Mcafee
Nearby schools
GreatSchools rating
- 3/10Snapfinger Elementary SchoolGrades: PK-5Distance: 0.4 mi
- 3/10Columbia Middle SchoolGrades: 6-8Distance: 2.3 mi
- 2/10Columbia High SchoolGrades: 9-12Distance: 0.5 mi
Schools provided by the listing agent
- Elementary: Snapfinger
- Middle: Columbia
- High: Columbia
Source: GAMLS. This data may not be complete. We recommend contacting the local school district to confirm school assignments for this home.
Get a cash offer in 3 minutes
Find out how much your home could sell for in as little as 3 minutes with a no-obligation cash offer.
Estimated market value$320,900
Get a cash offer in 3 minutes
Find out how much your home could sell for in as little as 3 minutes with a no-obligation cash offer.
Estimated market value
$320,900
