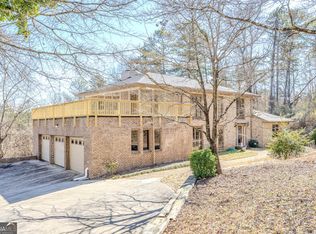Closed
$240,000
2105 Rockmart Rd SE, Rome, GA 30161
4beds
1,831sqft
Single Family Residence
Built in 1961
1.01 Acres Lot
$236,700 Zestimate®
$131/sqft
$1,500 Estimated rent
Home value
$236,700
$192,000 - $291,000
$1,500/mo
Zestimate® history
Loading...
Owner options
Explore your selling options
What's special
This solid four-sided brick ranch offers space, functionality, and versatility. The main level features three bedrooms, two full baths, a spacious living room, and a generous dining area-perfect for gatherings. The laundry is conveniently located in the hall bath. Step out onto the large screened-in back deck, spanning the width of the home, ideal for relaxing or entertaining. Downstairs, the full basement includes a private 1 bed/1 bath apartment with its own kitchen and separate laundry-great for guests, rental income, or multi-generational living. There's also ample room for a workshop and covered parking. With a little TLC, this home is ready to shine-come make it your own!
Zillow last checked: 8 hours ago
Listing updated: June 11, 2025 at 11:42am
Listed by:
Jacob Calvert 706-252-4429,
Ansley RE | Christie's Int'l RE,
Deana Calvert 706-506-1902,
Ansley RE | Christie's Int'l RE
Bought with:
Debra McDaniel, 274049
Toles, Temple & Wright, Inc.
Source: GAMLS,MLS#: 10514476
Facts & features
Interior
Bedrooms & bathrooms
- Bedrooms: 4
- Bathrooms: 3
- Full bathrooms: 3
- Main level bathrooms: 2
- Main level bedrooms: 3
Heating
- Natural Gas
Cooling
- Central Air
Appliances
- Included: Microwave, Refrigerator
- Laundry: In Basement, Upper Level
Features
- Master On Main Level, Other
- Flooring: Carpet, Hardwood
- Basement: Bath Finished
- Has fireplace: No
- Common walls with other units/homes: No Common Walls
Interior area
- Total structure area: 1,831
- Total interior livable area: 1,831 sqft
- Finished area above ground: 1,400
- Finished area below ground: 431
Property
Parking
- Total spaces: 2
- Parking features: Garage
- Has garage: Yes
Features
- Levels: One
- Stories: 1
- Patio & porch: Deck
- Exterior features: Other
- Body of water: None
Lot
- Size: 1.01 Acres
- Features: Other
Details
- Parcel number: J15W 409
- Special conditions: As Is,No Disclosure
Construction
Type & style
- Home type: SingleFamily
- Architectural style: Brick 4 Side,Ranch
- Property subtype: Single Family Residence
Materials
- Brick
- Foundation: Block
- Roof: Composition
Condition
- Resale
- New construction: No
- Year built: 1961
Utilities & green energy
- Sewer: Public Sewer
- Water: Public
- Utilities for property: Electricity Available, Natural Gas Available, Sewer Available, Water Available
Community & neighborhood
Community
- Community features: None
Location
- Region: Rome
- Subdivision: None
HOA & financial
HOA
- Has HOA: No
- Services included: None
Other
Other facts
- Listing agreement: Exclusive Right To Sell
Price history
| Date | Event | Price |
|---|---|---|
| 6/10/2025 | Sold | $240,000-4%$131/sqft |
Source: | ||
| 5/21/2025 | Pending sale | $250,000$137/sqft |
Source: | ||
| 5/8/2025 | Listed for sale | $250,000+94.6%$137/sqft |
Source: | ||
| 2/28/2005 | Sold | $128,500$70/sqft |
Source: Public Record Report a problem | ||
Public tax history
| Year | Property taxes | Tax assessment |
|---|---|---|
| 2024 | $2,541 +5% | $71,764 +4.1% |
| 2023 | $2,420 +11.1% | $68,914 +20.2% |
| 2022 | $2,178 +13.6% | $57,336 +10.9% |
Find assessor info on the county website
Neighborhood: 30161
Nearby schools
GreatSchools rating
- 6/10East Central Elementary SchoolGrades: PK-6Distance: 0.8 mi
- 5/10Rome Middle SchoolGrades: 7-8Distance: 4.6 mi
- 6/10Rome High SchoolGrades: 9-12Distance: 4.5 mi
Schools provided by the listing agent
- Elementary: East Central
- Middle: Rome
- High: Rome
Source: GAMLS. This data may not be complete. We recommend contacting the local school district to confirm school assignments for this home.
Get pre-qualified for a loan
At Zillow Home Loans, we can pre-qualify you in as little as 5 minutes with no impact to your credit score.An equal housing lender. NMLS #10287.
