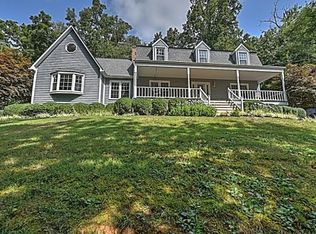If you've been looking for the PERFECT home for your whole family, and can't seem to find the perfect balance between being out in the country and in the city, then you have FOUND your new home!! This picturesque 3 story farmhouse has been beautifully remodeled for multi-generational families AND handicap accessible on all floors including chair lifts! You will be convinced that you MUST be out in the country as you enjoy GORGEOUS mountain views, privacy, and safety spread across almost 6 acres of beautiful country land! And yet, you are only MINUTES away from shopping, the hospital, and one of the best schools in the whole STATE! Come see why your home search is now over!
This property is off market, which means it's not currently listed for sale or rent on Zillow. This may be different from what's available on other websites or public sources.

