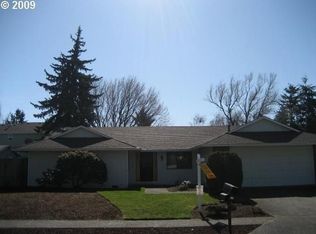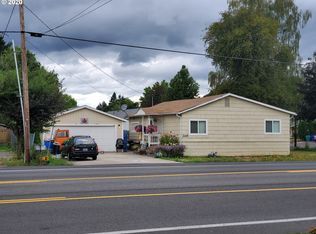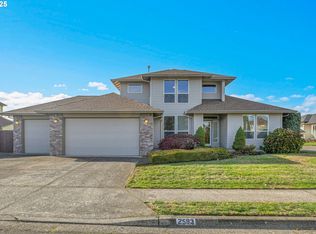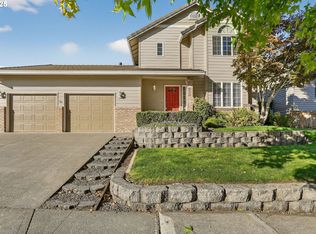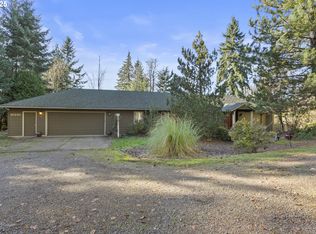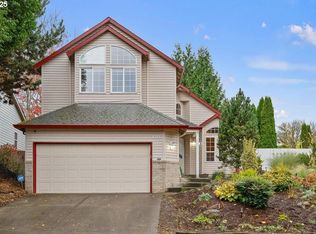Step into possibility at 2105 NE Cleveland Avenue — where modern comfort meets investment potential. Your MOVE IN READY INVESTMENT OPPORTUNITY. Immaculately maintained and move-in ready, this spacious Gresham home blends timeless design with flexible opportunity. Set on a large, dividable lot, the property offers both immediate livability and future potential — with the option to build up to three additional units (buyer to verify with the City of Gresham).Inside, you’ll find bright, open living spaces with refinished hardwood floors, a welcoming great room, and an easy flow between kitchen, dining, and outdoor entertaining. The kitchen shines with brand new stainless steel appliances, granite countertops, and elegant tile finishes, creating a centerpiece that’s both functional and beautiful.Each bedroom offers generous space and privacy, complemented by updated bathrooms with modern fixtures and plenty of natural light. Downstairs, the open floor plan invites connection, while the expansive backyard and patio deliver the perfect balance of recreation and relaxation — ideal for gardening, hosting, or creating your own outdoor sanctuary.Located minutes from downtown Gresham, shops, schools, and major commuter routes, this home captures the best of both convenience and quiet suburban charm. Whether you’re an investor seeking growth or a homeowner ready to expand, this property is a rare opportunity to live beautifully today while planning for tomorrow.
Active
$639,000
2105 NE Cleveland Ave, Gresham, OR 97030
3beds
1,876sqft
Est.:
Residential, Single Family Residence
Built in 2009
0.4 Acres Lot
$-- Zestimate®
$341/sqft
$-- HOA
What's special
Bright open living spacesElegant tile finishesRefinished hardwood floorsLarge dividable lotExpansive backyard and patioGenerous space and privacyPlenty of natural light
- 46 days |
- 153 |
- 8 |
Zillow last checked: 8 hours ago
Listing updated: November 03, 2025 at 08:59am
Listed by:
Peter Cutile 360-213-6787,
Modern Realty
Source: RMLS (OR),MLS#: 283106771
Tour with a local agent
Facts & features
Interior
Bedrooms & bathrooms
- Bedrooms: 3
- Bathrooms: 3
- Full bathrooms: 2
- Partial bathrooms: 1
- Main level bathrooms: 1
Rooms
- Room types: Bedroom 2, Bedroom 3, Dining Room, Family Room, Kitchen, Living Room, Primary Bedroom
Primary bedroom
- Features: Closet Organizer, Double Sinks, Granite, Shower, Suite, Walkin Closet, Wallto Wall Carpet
- Level: Upper
Bedroom 2
- Features: Double Closet, Granite, Suite, Walkin Closet, Wallto Wall Carpet
- Level: Upper
Bedroom 3
- Features: Granite, Suite, Walkin Closet, Wallto Wall Carpet
- Level: Upper
Dining room
- Features: Hardwood Floors, Patio, Sliding Doors
- Level: Main
Kitchen
- Features: Dishwasher, Disposal, Hardwood Floors, Microwave, Free Standing Range, Granite, Plumbed For Ice Maker
- Level: Main
Living room
- Features: Fireplace, Hardwood Floors
- Level: Main
Heating
- Forced Air, Fireplace(s)
Cooling
- Central Air
Appliances
- Included: Dishwasher, Disposal, Microwave, Plumbed For Ice Maker, Stainless Steel Appliance(s), Free-Standing Range, Gas Water Heater
- Laundry: Laundry Room
Features
- Granite, High Ceilings, Double Closet, Suite, Walk-In Closet(s), Closet Organizer, Double Vanity, Shower
- Flooring: Hardwood, Wall to Wall Carpet
- Doors: Sliding Doors
- Windows: Double Pane Windows, Vinyl Frames
- Basement: Crawl Space
- Number of fireplaces: 1
- Fireplace features: Gas
Interior area
- Total structure area: 1,876
- Total interior livable area: 1,876 sqft
Video & virtual tour
Property
Parking
- Total spaces: 1
- Parking features: Driveway, RV Access/Parking, Attached
- Attached garage spaces: 1
- Has uncovered spaces: Yes
Features
- Levels: Two
- Stories: 2
- Patio & porch: Patio, Porch
- Exterior features: Yard
- Fencing: Fenced
- Has view: Yes
- View description: Trees/Woods
Lot
- Size: 0.4 Acres
- Features: Level, SqFt 15000 to 19999
Details
- Additional structures: PoultryCoop, ToolShed
- Parcel number: R135474
Construction
Type & style
- Home type: SingleFamily
- Architectural style: Contemporary
- Property subtype: Residential, Single Family Residence
Materials
- Cement Siding
- Foundation: Concrete Perimeter
- Roof: Composition
Condition
- Resale
- New construction: No
- Year built: 2009
Utilities & green energy
- Gas: Gas
- Sewer: Public Sewer
- Water: Public
Community & HOA
HOA
- Has HOA: No
Location
- Region: Gresham
Financial & listing details
- Price per square foot: $341/sqft
- Tax assessed value: $677,840
- Annual tax amount: $6,282
- Date on market: 10/28/2025
- Listing terms: Cash,Conventional,FHA,VA Loan
- Road surface type: Paved
Estimated market value
Not available
Estimated sales range
Not available
Not available
Price history
Price history
| Date | Event | Price |
|---|---|---|
| 10/29/2025 | Listed for sale | $639,000-1.7%$341/sqft |
Source: | ||
| 1/16/2025 | Listing removed | $649,900$346/sqft |
Source: | ||
| 10/16/2024 | Listed for sale | $649,900$346/sqft |
Source: | ||
| 10/2/2024 | Listing removed | $649,900$346/sqft |
Source: | ||
| 8/29/2024 | Listed for sale | $649,900$346/sqft |
Source: | ||
Public tax history
Public tax history
| Year | Property taxes | Tax assessment |
|---|---|---|
| 2025 | $6,563 +4.5% | $322,530 +3% |
| 2024 | $6,283 +9.8% | $313,140 +3% |
| 2023 | $5,724 +2.9% | $304,020 +3% |
Find assessor info on the county website
BuyAbility℠ payment
Est. payment
$3,815/mo
Principal & interest
$3085
Property taxes
$506
Home insurance
$224
Climate risks
Neighborhood: North Central
Nearby schools
GreatSchools rating
- 2/10Highland Elementary SchoolGrades: K-5Distance: 0.3 mi
- 1/10Clear Creek Middle SchoolGrades: 6-8Distance: 1.2 mi
- 4/10Gresham High SchoolGrades: 9-12Distance: 0.6 mi
Schools provided by the listing agent
- Elementary: Highland
- Middle: Clear Creek
- High: Gresham
Source: RMLS (OR). This data may not be complete. We recommend contacting the local school district to confirm school assignments for this home.
- Loading
- Loading
