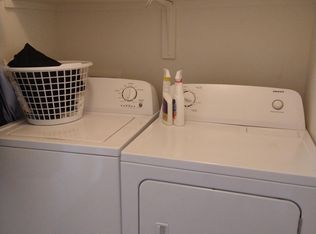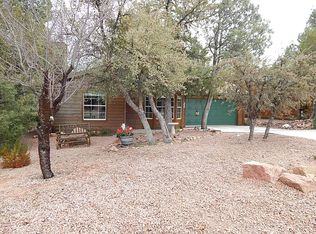Closed
$312,000
2105 N Florence Rd, Payson, AZ 85541
2beds
1,202sqft
Manufactured Home
Built in 2000
7,405.2 Square Feet Lot
$312,700 Zestimate®
$260/sqft
$2,350 Estimated rent
Home value
$312,700
$272,000 - $360,000
$2,350/mo
Zestimate® history
Loading...
Owner options
Explore your selling options
What's special
Payson Pines well cared for manufactured home. This is the ideal manufactured home that everyone imagines when they think of Payson! This feels just like you are in the woods when enjoying the backyard. Beautiful and quiet setting, and it's a place where you will likely spend most of your time. The current owner says it's her sanctuary! She loves to relax on the deck and decompress after a long day. 2 Bedrooms and 2 Bathroom. The kitchen opens to the living area, making a great entertaining layout. You can cuddle up near the gas fireplace on cold snowy nights with a good book and warm beverage. Roof replaced 11/23, Kitchen & Bathrooms - plus floors remodeled 10/2020. To many upgrades to list here. Did I mention, this property boarders the National Forest. Very nice home.
Zillow last checked: 8 hours ago
Listing updated: September 23, 2025 at 07:51pm
Listed by:
Steven L Barnaby 928-476-1685,
ERA YOUNG REALTY-PAYSON
Source: CAAR,MLS#: 92592
Facts & features
Interior
Bedrooms & bathrooms
- Bedrooms: 2
- Bathrooms: 2
- Full bathrooms: 1
- 3/4 bathrooms: 1
Heating
- Forced Air, Propane
Cooling
- Ceiling Fan(s)
Appliances
- Included: Dryer, Washer
- Laundry: Laundry Room, In Hall
Features
- Breakfast Bar, Kitchen-Dining Combo, Vaulted Ceiling(s), Pantry, Master Main Floor
- Flooring: Wood, Vinyl
- Windows: Double Pane Windows, Skylight(s)
- Has basement: No
- Has fireplace: Yes
- Fireplace features: Living Room, Gas
Interior area
- Total structure area: 1,202
- Total interior livable area: 1,202 sqft
Property
Parking
- Total spaces: 2
- Parking features: Carport, Attached
- Has attached garage: Yes
- Carport spaces: 2
Features
- Levels: One
- Stories: 1
- Has view: Yes
- View description: Trees/Woods
Lot
- Size: 7,405 sqft
- Dimensions: 60 x 96 x 83 x 115
- Features: Landscaped, Many Trees, Tall Pines on Lot, Borders USNF
Details
- Parcel number: 30235136
- Zoning: Residential
Construction
Type & style
- Home type: MobileManufactured
- Architectural style: Single Level
- Property subtype: Manufactured Home
Materials
- Wood Frame, Wood Siding
- Roof: Asphalt
Condition
- Year built: 2000
Utilities & green energy
- Water: In Payson City Limits
Community & neighborhood
Security
- Security features: Smoke Detector(s)
Location
- Region: Payson
- Subdivision: Payson Pines 1 & 2
HOA & financial
HOA
- Has HOA: Yes
- HOA fee: $120 annually
Other
Other facts
- Body type: Double Wide
- Listing terms: Cash,Conventional,1031 Exchange,FHA,VA Loan,Submit
- Road surface type: Asphalt
Price history
| Date | Event | Price |
|---|---|---|
| 9/23/2025 | Sold | $312,000-3.7%$260/sqft |
Source: | ||
| 9/12/2025 | Pending sale | $324,000$270/sqft |
Source: | ||
| 9/10/2025 | Listed for sale | $324,000$270/sqft |
Source: | ||
| 8/31/2025 | Pending sale | $324,000$270/sqft |
Source: | ||
| 8/15/2025 | Listed for sale | $324,000$270/sqft |
Source: | ||
Public tax history
| Year | Property taxes | Tax assessment |
|---|---|---|
| 2025 | $1,061 +3.6% | $14,780 +9% |
| 2024 | $1,024 +3.4% | $13,554 |
| 2023 | $990 +1.3% | -- |
Find assessor info on the county website
Neighborhood: 85541
Nearby schools
GreatSchools rating
- NAPayson Elementary SchoolGrades: K-2Distance: 0.9 mi
- 5/10Rim Country Middle SchoolGrades: 6-8Distance: 2.2 mi
- 4/10Payson High SchoolGrades: 9-12Distance: 2.2 mi

