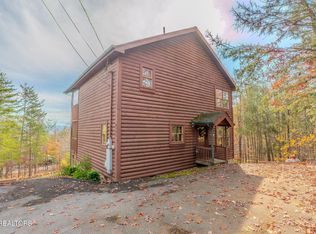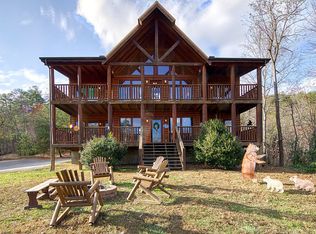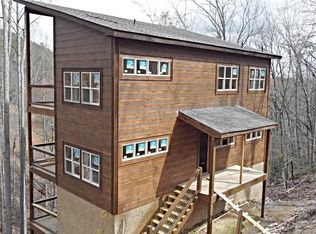Charm Abounds!! Beautiful flowers outside, beautiful home inside (rental OR permanent). This one has everything! It's close to town, A-frame glass wall, granite counters, multiple sleeping areas and absolutely gorgeous decor! Outside features a porch side gas firepit, outside dining for 10, swing for 3, Adirondack chairs for 3, grilling for everyone and a yard firepit for 8! Inside are sprawling cathedral ceilings with an open living, kitchen and dining area all highlighted by a floor to ceiling stacked stone gas fireplace! The main floor also features VERY large master suite with personal W/D, private levorotary, separate double vanities and walk-in shower. Upstairs features 2 oversized bedrooms that share a bath with a tub/shower combination. Also a great game, reading or sitting area has been designed in the open section of the loft. Downstairs is playtime for all!! Do you want to play shuffleboard? Pool? Air hockey? Darts? or just lounge in the 8 seated theater room with reclining chairs????!!! There are 2 additional bedrooms plus a 6-twin bunk sleeping area for the kids! The gaming area is serviced by a half bath and additional full bath. Got more laundry> That's ok! There is also another W/D downstairs. Outside on the lower level features a welcoming hot tub, rocking chairs and mood lighting for those romantic nights! 2020 rental income as of 10/2020 $67,650
This property is off market, which means it's not currently listed for sale or rent on Zillow. This may be different from what's available on other websites or public sources.



