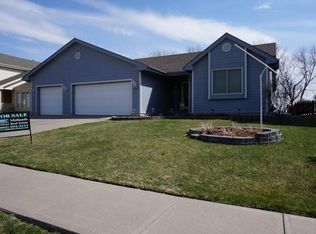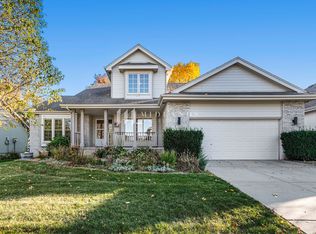This two-story, move-in-ready home is in a quiet, family-friendly neighborhood. The main level features an office, a formal dining room, a fireplace, a half bath, and laundry. The kitchen offers granite countertops, stainless steel appliances, a pantry, and a breakfast nook. Upstairs, the primary bedroom has a vaulted ceiling, a walk-in closet, and an en-suite bath with a jetted tub and tiled shower. The upper level also includes four bedrooms and two full baths. The finished lower level includes a fireplace, bedroom, full bath, workout area, and storage. Outside, enjoy a porch and patio overlooking a fenced yard with mature trees. Additional features include a lawn irrigation system and a garden. Recent updates include new windows, a roof, skylight, window well covers, updated flooring, lighting, and kitchen finishes.
This property is off market, which means it's not currently listed for sale or rent on Zillow. This may be different from what's available on other websites or public sources.


