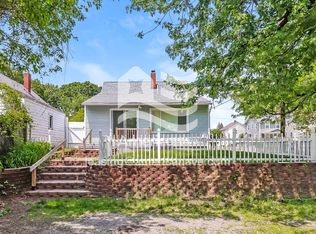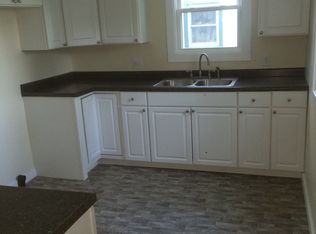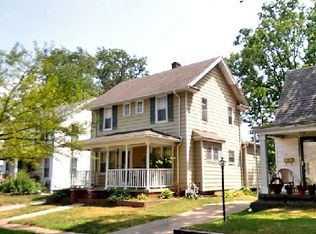Sold for $75,100
$75,100
2105 Mansfield Rd, Toledo, OH 43613
3beds
971sqft
Single Family Residence
Built in 1945
6,534 Square Feet Lot
$101,200 Zestimate®
$77/sqft
$1,170 Estimated rent
Home value
$101,200
$88,000 - $114,000
$1,170/mo
Zestimate® history
Loading...
Owner options
Explore your selling options
What's special
Earn investment capital with this PERFECT West Toledo, story and half home. Let's create your next investment opportunity. Mid Century, solid construction. 3 beds/1 bath. Full (partial finished) basement. Most windows replaced. Hardwood floors. Nice sized lot. Owners will build equity as they go. Investor, turn a quick profit as a rental or give this Gal a face lift and FLIP her. Great location! Toledo Hospital, Downtown, I-475. No FHA or VA.
Zillow last checked: 8 hours ago
Listing updated: October 13, 2025 at 11:52pm
Listed by:
Kim Ellis 419-531-4431,
The Danberry Co
Bought with:
Anna M. Mills, 0000251968
iLink Real Estate Company, LLC
Source: NORIS,MLS#: 6105284
Facts & features
Interior
Bedrooms & bathrooms
- Bedrooms: 3
- Bathrooms: 1
- Full bathrooms: 1
Primary bedroom
- Level: Upper
- Dimensions: 16 x 14
Bedroom 2
- Features: Ceiling Fan(s)
- Level: Main
- Dimensions: 12 x 10
Bedroom 3
- Features: Ceiling Fan(s)
- Level: Main
- Dimensions: 10 x 10
Den
- Level: Lower
- Dimensions: 12 x 10
Kitchen
- Level: Main
- Dimensions: 15 x 12
Living room
- Features: Ceiling Fan(s), Cove Ceiling(s)
- Level: Main
- Dimensions: 15 x 12
Heating
- Forced Air, Natural Gas
Cooling
- Window Unit(s)
Appliances
- Included: Microwave, Water Heater, Gas Range Connection, Refrigerator
Features
- Ceiling Fan(s), Cove Ceiling(s), Eat-in Kitchen, Pantry
- Flooring: Carpet, Wood, Laminate
- Basement: Full
- Has fireplace: No
Interior area
- Total structure area: 971
- Total interior livable area: 971 sqft
Property
Parking
- Total spaces: 1
- Parking features: Concrete, Detached Garage, Driveway
- Garage spaces: 1
- Has uncovered spaces: Yes
Features
- Levels: One and One Half
Lot
- Size: 6,534 sqft
- Dimensions: 40x168
Details
- Parcel number: 0408631
- Zoning: RES
Construction
Type & style
- Home type: SingleFamily
- Architectural style: Traditional
- Property subtype: Single Family Residence
Materials
- Aluminum Siding, Steel Siding
- Roof: Shingle
Condition
- Year built: 1945
Utilities & green energy
- Electric: Circuit Breakers
- Sewer: Sanitary Sewer, Storm Sewer
- Water: Public
Community & neighborhood
Location
- Region: Toledo
- Subdivision: Deveaux Park
Other
Other facts
- Listing terms: Cash
Price history
| Date | Event | Price |
|---|---|---|
| 8/25/2023 | Sold | $75,100+0.8%$77/sqft |
Source: NORIS #6105284 Report a problem | ||
| 8/24/2023 | Pending sale | $74,500$77/sqft |
Source: NORIS #6105284 Report a problem | ||
| 8/16/2023 | Contingent | $74,500$77/sqft |
Source: NORIS #6105284 Report a problem | ||
| 8/15/2023 | Listed for sale | $74,500-6.5%$77/sqft |
Source: NORIS #6105284 Report a problem | ||
| 7/11/2006 | Sold | $79,700+24.5%$82/sqft |
Source: Public Record Report a problem | ||
Public tax history
| Year | Property taxes | Tax assessment |
|---|---|---|
| 2024 | $1,013 -26.7% | $25,235 +19.2% |
| 2023 | $1,383 -0.1% | $21,175 |
| 2022 | $1,385 -2.2% | $21,175 |
Find assessor info on the county website
Neighborhood: DeVeaux
Nearby schools
GreatSchools rating
- 4/10McKinley Stemm AcademyGrades: K-8Distance: 0.2 mi
- 1/10Start High SchoolGrades: 9-12Distance: 1 mi
Schools provided by the listing agent
- Elementary: McKinley
- High: Start
Source: NORIS. This data may not be complete. We recommend contacting the local school district to confirm school assignments for this home.
Get pre-qualified for a loan
At Zillow Home Loans, we can pre-qualify you in as little as 5 minutes with no impact to your credit score.An equal housing lender. NMLS #10287.
Sell for more on Zillow
Get a Zillow Showcase℠ listing at no additional cost and you could sell for .
$101,200
2% more+$2,024
With Zillow Showcase(estimated)$103,224


