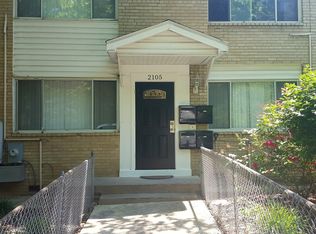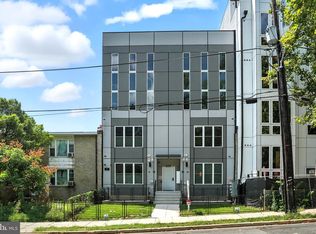Sold for $1,500,000
$1,500,000
2105 M St NE, Washington, DC 20002
20beds
--baths
2,508sqft
Townhouse
Built in 1943
-- sqft lot
$-- Zestimate®
$598/sqft
$2,290 Estimated rent
Home value
Not available
Estimated sales range
Not available
$2,290/mo
Zestimate® history
Loading...
Owner options
Explore your selling options
What's special
Welcome to 2105 M Street NE, Washington DC 20002, - A prime location and a great investment opportunity in the vibrant heart of Washington, DC. This remarkable 15-unit condo Conversion Development Project is to be delivered with plans and permits fully approved. Underpinning and Demo have already been completed. The remaining construction cost could be between 1.2M-1.4M M Projected outsales can range from $4.9M - $5.2M. ARV based on $570/sqft - $670/sqft. The building consists of 5 Studios, 2 One Bedrooms, 5 Two Bedrooms, and 1 Three Bedrooms and two additional units to be added to the building total of 15 units. The plans are prepared by 2Plys Architecture firm, the designers focus on multifamilies-urban infill and aspect homes. This project is ready to go with all permits and plans in place it s shovel-ready, put your money to work in intelligent investing. please call us for information. AGENTS THE PROPERTY IS UNSAFE TO GO IN, PLEASE SIGN THE HOLD HARMLESS DOCUMENTS BEFORE ENTERING THE PROPERTY. THE PROPERTY IS A SHELL CONDITION WITH ALL PLANS AND PERMITS READY TO GO. THE IMAGES REFLECT THE WAY IT WILL LOOK WHEN IT'S ALL SET AND DONE.
Zillow last checked: 8 hours ago
Listing updated: October 03, 2024 at 11:48am
Listed by:
Jose L Guzman 240-660-7291,
United Real Estate,
Listing Team: Legacy Plus Group
Bought with:
Danny Blakeney, 667290
Samson Properties
Source: Bright MLS,MLS#: DCDC2155460
Facts & features
Interior
Bedrooms & bathrooms
- Bedrooms: 20
Basement
- Area: 494
Heating
- Forced Air, Electric, Natural Gas
Cooling
- Central Air, Electric
Appliances
- Included: Gas Water Heater, Electric Water Heater
Features
- Basement: Full,Finished,Exterior Entry,Rear Entrance
- Has fireplace: No
Interior area
- Total structure area: 3,002
- Total interior livable area: 2,508 sqft
Property
Parking
- Parking features: On Street, Other
- Has uncovered spaces: Yes
Accessibility
- Accessibility features: 2+ Access Exits, Other
Features
- Pool features: None
Lot
- Size: 3,192 sqft
- Features: Chillum-Urban Land Complex, Unknown Soil Type
Details
- Additional structures: Above Grade, Below Grade
- Parcel number: PAR/0151/0078
- Zoning: RA-2
- Special conditions: Standard
Construction
Type & style
- Home type: MultiFamily
- Architectural style: Federal,Mid-Century Modern
- Property subtype: Townhouse
Materials
- Brick
- Foundation: Concrete Perimeter, Other
Condition
- Excellent
- New construction: Yes
- Year built: 1943
Utilities & green energy
- Sewer: Public Sewer
- Water: Public
Community & neighborhood
Location
- Region: Washington
Other
Other facts
- Listing agreement: Exclusive Right To Sell
- Listing terms: Private Financing Available,Industrial Development Authority,Joint Venture,Cash,Other,Wrap
- Ownership: Fee Simple
Price history
| Date | Event | Price |
|---|---|---|
| 10/3/2024 | Sold | $1,500,000-1.6%$598/sqft |
Source: | ||
| 9/3/2024 | Contingent | $1,525,000$608/sqft |
Source: | ||
| 8/19/2024 | Listed for sale | $1,525,000$608/sqft |
Source: | ||
| 8/19/2024 | Listing removed | -- |
Source: | ||
| 7/11/2024 | Listed for sale | $1,525,000-1.6%$608/sqft |
Source: | ||
Public tax history
| Year | Property taxes | Tax assessment |
|---|---|---|
| 2025 | $44,217 -1.3% | $884,330 -1.3% |
| 2024 | $44,804 +522.5% | $896,080 +5.8% |
| 2023 | $7,197 +5.1% | $846,720 +5.1% |
Find assessor info on the county website
Neighborhood: Carver
Nearby schools
GreatSchools rating
- 4/10Browne Education CampusGrades: PK-8Distance: 0.2 mi
- 2/10Eastern High SchoolGrades: 9-12Distance: 1.1 mi
Schools provided by the listing agent
- District: District Of Columbia Public Schools
Source: Bright MLS. This data may not be complete. We recommend contacting the local school district to confirm school assignments for this home.
Get pre-qualified for a loan
At Zillow Home Loans, we can pre-qualify you in as little as 5 minutes with no impact to your credit score.An equal housing lender. NMLS #10287.

