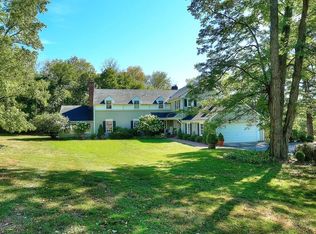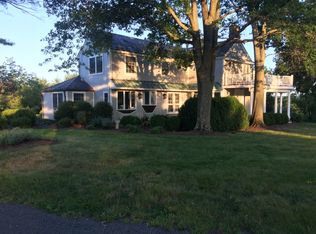An architecturally-nuanced French Country manor is the centerpiece of a gated equestrian estate containing a heated gunite pool, stone terraces, four-stall barn, fenced paddocks and run-in sheds. The extensively updated stone and clapboard manor offers six bedrooms, five-and-one-half baths and an attached four-car garage, while parking for another vehicle is located in the barn. A beautifully finished studio with bath on the barn’s second story provides flexible uses. Located in the heart of Bedminster’s Hunt Country, this estate is close to New York transportation, schools, shopping, dining, golf clubs and cultural venues. Built in 1997, the residence had numerous 2020-21 upgrades to the chef’s kitchen, baths and flooring, plus a freshly-painted interior using neutral tones. Expansive window walls and glass doors fill the nearly 5,000 square-foot floor plan with natural light. A towering two-story foyer with limestone flooring and a grand staircase conceals an entertainment-friendly built-in bar area serving the adjacent living and dining rooms. A gorgeous cherry paneled library features custom built-ins and Brazilian cherry flooring. In the updated center island kitchen, new quartz countertops, new custom white cabinetry and a collection of upper-end stainless steel appliances includes a new stainless steel refrigerator and stovetop. The sunny dining area has French doors opening to a covered side porch overlooking park-like grounds. Adjoining the kitchen is an inviting great room with an elegantly mantled fireplace, custom built-ins and transom-topped doors to the rear terrace. Upstairs, six bedrooms include a sophisticated primary suite and lavish owners’ bath arranged with a new freestanding tub, new flooring, a clear glass door shower stall and two granite-topped vanities. Another bedroom suite has its own private bath with new tilework, while the additional bedrooms each connect to a shared, updated bath. Completing this level is a home office with new flooring. Additional living space has been created in the partially finished basement featuring new floors and high-end finishes. This level provides a game room, recreation room, stage performing area and full bath. Impeccably designed and perfect for horses, this magnificent estate is a rare find in the Somerset Hills. Bedminster Township is a desirable location known for its impressive estates, horse properties, and winding country roads as well as its proximity to shops, dining and New York City.
This property is off market, which means it's not currently listed for sale or rent on Zillow. This may be different from what's available on other websites or public sources.

