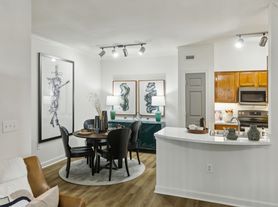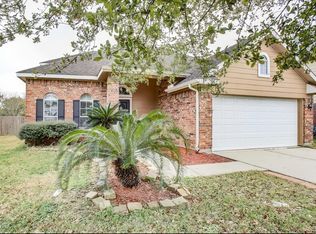COME SEE THIS BEAUTIFUL HOME LOCATED IN DEER PARK, TX. NICE 4 BEDROOM HOME WITH A LARGE BEDROOM AND SPACIOUS FORMAL DINNING ROOM, AMAZING HIGH CEILING ENTRY FOYER, TILE FLOORS THROUGHOUT FIRST FLOOR, LARGE KITCHEN, INSIDE UTILITY, HUGE PRIMARY BEDROOM, WALKIN CLOSET IN PRIMARY BATHROOM, UPSTAIRS YOU FIND IRON ROD STAIR-RAIL, SPLIT PLAN OF 3 BEDROOMS AND A HUGE GAME ROOM, DON'T MISS THIS GORGEOUS HOME LOCATED CLOSE TO GROCERY HEB, WALMART, MANY RESTAURANTS, EMERGENCY CLINICS AND CLOSE TO SCHOOLS. MAKE YOUR APPT TODAY.
Copyright notice - Data provided by HAR.com 2022 - All information provided should be independently verified.
House for rent
$2,499/mo
2105 Kingwood Dr, Deer Park, TX 77536
4beds
2,567sqft
Price may not include required fees and charges.
Singlefamily
Available now
-- Pets
Electric
-- Laundry
2 Attached garage spaces parking
Natural gas, fireplace
What's special
Inside utilityLarge kitchenHuge game roomIron rod stair-railLarge bedroomHuge primary bedroom
- 6 days |
- -- |
- -- |
Travel times
Zillow can help you save for your dream home
With a 6% savings match, a first-time homebuyer savings account is designed to help you reach your down payment goals faster.
Offer exclusive to Foyer+; Terms apply. Details on landing page.
Facts & features
Interior
Bedrooms & bathrooms
- Bedrooms: 4
- Bathrooms: 3
- Full bathrooms: 2
- 1/2 bathrooms: 1
Heating
- Natural Gas, Fireplace
Cooling
- Electric
Appliances
- Included: Dishwasher, Disposal, Microwave, Range
Features
- Formal Entry/Foyer, High Ceilings, Open Ceiling, Primary Bed - 1st Floor, Split Plan, Walk-In Closet(s)
- Flooring: Carpet, Tile
- Has fireplace: Yes
Interior area
- Total interior livable area: 2,567 sqft
Property
Parking
- Total spaces: 2
- Parking features: Attached, Covered
- Has attached garage: Yes
- Details: Contact manager
Features
- Stories: 2
- Exterior features: 1 Living Area, Architecture Style: Traditional, Attached, Cleared, Corner Lot, Formal Dining, Formal Entry/Foyer, Free Standing, Gas, Heating: Gas, High Ceilings, Kitchen/Dining Combo, Living Area - 2nd Floor, Lot Features: Cleared, Corner Lot, Subdivided, Open Ceiling, Playground, Primary Bed - 1st Floor, Private, Split Plan, Subdivided, Utility Room, Walk-In Closet(s)
- Has spa: Yes
- Spa features: Hottub Spa
Details
- Parcel number: 1266550030010
Construction
Type & style
- Home type: SingleFamily
- Property subtype: SingleFamily
Condition
- Year built: 2007
Community & HOA
Community
- Features: Playground
Location
- Region: Deer Park
Financial & listing details
- Lease term: 12 Months,6 Months
Price history
| Date | Event | Price |
|---|---|---|
| 10/23/2025 | Price change | $2,499-2%$1/sqft |
Source: | ||
| 10/17/2025 | Listed for rent | $2,550$1/sqft |
Source: | ||
| 10/16/2025 | Listing removed | $300,000$117/sqft |
Source: | ||
| 9/27/2025 | Pending sale | $300,000$117/sqft |
Source: | ||
| 9/25/2025 | Listed for sale | $300,000$117/sqft |
Source: | ||

