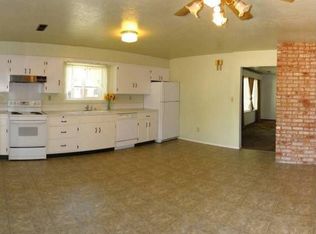Enjoy a magnificent view from a sun-lite great room that overlooks this beautifully landscaped 1/3-acre lot. French doors open to a large private deck with access to your own private walking path. This well constructed home features many upgrades throughout. The remodeled bathrooms have beautiful tile and granite plus an oversized shower. 2 of the 3 bedrooms have huge walk-in closets. Amazing oak flooring, unique built-ins and special lighting will capture your attention. You will also notice the high efficiency Forced air heater, on demand water heater and a full wall of storage conveniently built in the attached garage.
This property is off market, which means it's not currently listed for sale or rent on Zillow. This may be different from what's available on other websites or public sources.

