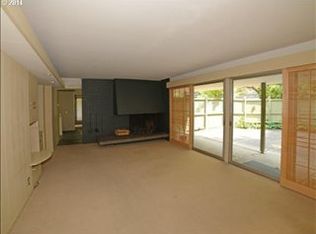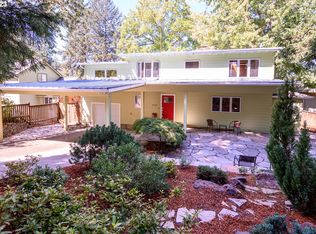Classic mid century modern design with vaulted ceilings, hardwood floors and an open floor plan along with distinct rooms. Idyllic location at the end of a private lane and backing up to Hendricks Park, about 1 block from the Rhododendron Garden. About 1 mile to UO campus. The front deck has a filtered view through the trees where you can hear the UO band practicing and the crowd at Hayward Field during track meets.
This property is off market, which means it's not currently listed for sale or rent on Zillow. This may be different from what's available on other websites or public sources.




