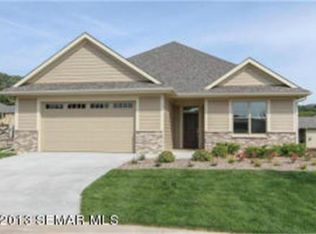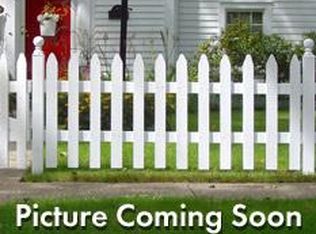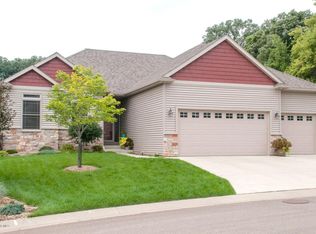Walk-in closet with floor-to-ceiling windows. Walk-in closet with convenient access to laundry. 3 lower level bedrooms, all have walk-in closets. Family room with fireplace & built-in wet bar, 728 sq ft heated pre-stressed garage for all of your hobbies or storage. Don't miss the bonus room over the garage, currently storage area. Access is from garage., Directions Overland Drive, North on Granite Drive, right on Granite Circle
This property is off market, which means it's not currently listed for sale or rent on Zillow. This may be different from what's available on other websites or public sources.


