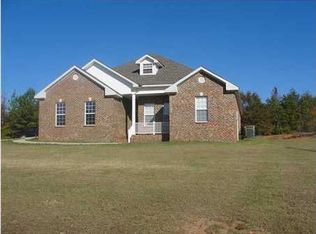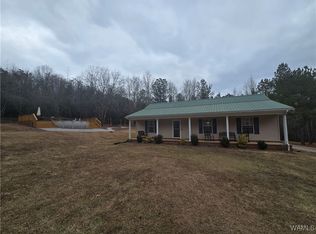Welcome to 13 acres of solitude. Tucked away down Forest Ridge Road, this home offers peace and quiet after a long day. The foyer brings you from the covered front entrance and into the home. Double glass doors close off the foyer from the living room area. To the right off the foyer is the separate dining room, with tall ceilings accented with large crown molding and a centered chandelier. Walking through the doorway you enter into the breakfast area, large enough for a full sized table. This space is divided from the kitchen by the two level breakfast bar. The kitchen features plenty of cabinets - the wall housing the refrigerator space has two sets of pantry sized cabinets. Across from this are even more cabinets - including deep set drawer space, smooth surface stove, built in microwave and a dishwasher. Just down the hall on the way to the 2 car carport is to the right a laundry room, with built in cabinetry and across the hall is the half bath. Back through the kitchen, you can enter into the living room. This room features built in wall shelving around the fireplace with TV space above, 3 sets of french doors leading out onto a covered patio and uncovered deck overlooking to the back of the property. Down the hall to the left is the first of 4 bedrooms. Just beside this is the second and third bedroom. Each of these bedrooms has crown molding and ceiling fans. Across the hall is a spacious full bath with long vanity and built in linen closet. The main bedroom is at the end of the hall. This room has private access to the back patio area and an attached bath with tons of space. In here are his and her separate vanities, his and her separate closets, a large jetted tub, gracious walk in shower and enclosed toilet area. The home sits towards the front of the property, so there is plenty of roaming room behind and beside the home.
This property is off market, which means it's not currently listed for sale or rent on Zillow. This may be different from what's available on other websites or public sources.


